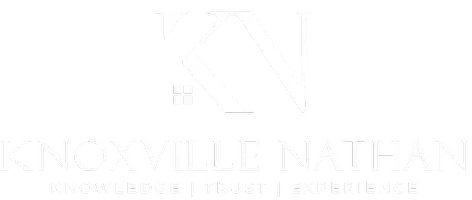4 Beds
3 Baths
3,500 SqFt
4 Beds
3 Baths
3,500 SqFt
Key Details
Property Type Single Family Home
Sub Type Single Family Residence
Listing Status Pending
Purchase Type For Sale
Square Footage 3,500 sqft
Price per Sqft $184
Subdivision Bridgewater S/D
MLS Listing ID 1286699
Style Traditional
Bedrooms 4
Full Baths 3
HOA Fees $375/ann
Originating Board East Tennessee REALTORS® MLS
Year Built 2001
Lot Size 0.280 Acres
Acres 0.28
Lot Dimensions 110.33 X 120
Property Sub-Type Single Family Residence
Property Description
The Bridgewater community offers exclusive access to a private boat launch and dock to overlook and enjoy the beautiful lake. You'll also enjoy a private community pool, perfect for cooling off on warm summer days.
This spacious home is designed for comfort and family living, with an expansive deck overlooking a private and fenced-in backyard that's ideal for outdoor fun and relaxation. Inside, a bright sunroom and a large family room provide ample space to spread out and make memories.
Convenience is key, as this home is just minutes from Turkey Creek, the newly constructed Biddle Farms, Concord Park, and much more. Plus, it's a short 20-minute drive to McGhee Tyson Airport and downtown Knoxville, giving you easy access to dining, shopping, entertainment, and travel.
Don't miss out on this exceptional opportunity—schedule your showing today and make this stunning home your own!
Buyer to verify all information within this listing.
Showings to begin Monday (1/13/25)
Location
State TN
County Knox County - 1
Area 0.28
Rooms
Family Room Yes
Other Rooms LaundryUtility, Sunroom, Extra Storage, Office, Family Room
Basement None
Dining Room Formal Dining Area, Breakfast Room
Interior
Interior Features Walk-In Closet(s), Cathedral Ceiling(s), Kitchen Island, Pantry
Heating Central, Natural Gas, Electric
Cooling Central Cooling, Ceiling Fan(s)
Flooring Carpet, Hardwood, Vinyl, Tile
Fireplaces Number 1
Fireplaces Type Gas Log
Fireplace Yes
Appliance Dishwasher, Disposal, Microwave, Range, Refrigerator, Self Cleaning Oven
Heat Source Central, Natural Gas, Electric
Laundry true
Exterior
Exterior Feature Boat - Ramp, Dock
Parking Features Off-Street Parking, Attached, Main Level
Garage Spaces 2.0
Garage Description Attached, Main Level, Off-Street Parking, Attached
Pool true
Community Features Sidewalks
Amenities Available Swimming Pool
Total Parking Spaces 2
Garage Yes
Building
Lot Description Lake/Water Access, Level
Faces Take I-40W to Exit 376 for I-140 E towards Maryville. Take Exit 1B to merge onto US-11 S/US-70 W/Kingston Pike. Merge onto US-11 S/US-70 W/Kingston Pike. Take a left onto Concord Rd. Take a right onto Turkey Creek Rd. Take a right onto Harbor Way. Take a right onto Blue Heron Way. Take a left onto Nautical Dr. and the home will be on the left.
Sewer Public Sewer
Water Public
Architectural Style Traditional
Structure Type Vinyl Siding,Brick
Schools
Elementary Schools Farragut Intermediate
Middle Schools Farragut
High Schools Farragut
Others
HOA Fee Include Some Amenities
Restrictions Yes
Tax ID 153AH015
Security Features Smoke Detector
Energy Description Electric, Gas(Natural)
GET MORE INFORMATION
REALTOR® | Lic# 335317






