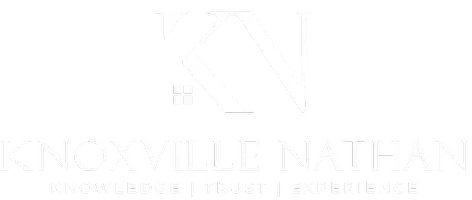3 Beds
3 Baths
2,423 SqFt
3 Beds
3 Baths
2,423 SqFt
Key Details
Property Type Single Family Home
Sub Type Single Family Residence
Listing Status Active
Purchase Type For Sale
Square Footage 2,423 sqft
Price per Sqft $264
Subdivision Toqua Coves
MLS Listing ID 1289850
Style Traditional
Bedrooms 3
Full Baths 3
HOA Fees $181/mo
Originating Board East Tennessee REALTORS® MLS
Year Built 2023
Lot Size 10,890 Sqft
Acres 0.25
Property Sub-Type Single Family Residence
Property Description
Positioned on a LEVEL WOODED LOT in the heart of Tellico Village the KEY DIFFERENTIATORS INCLUDE: Owner's upgrades - CUSTOM RUSTIC DESIGNED FOUR-SEASON ROOM, PROFFESIONALLY INSTALLED STONE PATIO, PRIVACY FENCE, LANDSCAPE- 20 LARGE VIGOROUS TREES - GREEN GIANTS ,SCHIP LAURELS, HOLLIE.
OTHER SPECIAL FEATURES: Serene 2ND floor BONUS ROOM with full Bath, 10' quartz kitchen waterfall island with flag stone facia, 9 ft ceilings, 8 ft doors, custom trim, crown molding, gas fireplace, tray ceilings in family room and primary bedroom, remote control ceiling fans, numerous custom drawer & door storage cabinets, LVP flooring, high-grade appliances including a GAS stove and refrigerator with craft ball ice maker.
Home Overview: Split level floor plan, an ideal modern layout. The MAIN LEVEL provides a large family room, gas fireplace, tray ceilings, open concept kitchen with pantry, 3 bedrooms, walk in closets, 2 full baths with 1 walk-in tile & glass shower, spa tub, spacious laundry room with stainless steel sink, custom cabinets, storage, and quartz countertop. The SECOND-FLOOR BONUS ROOM includes a full bathroom, plenty of space for entertaining, hobbies, or a luxury suite.
Location: Centrally located in prestigious Tellico Village within minutes from Tellico Lake, restaurants, TV Yacht club, 3 golf courses, Wellness center, pickleball, tennis, pools, church, grocery, hardware, salons, boating, hiking.
Location
State TN
County Loudon County - 32
Area 0.25
Rooms
Other Rooms LaundryUtility, Bedroom Main Level, Great Room, Mstr Bedroom Main Level, Split Bedroom
Basement Crawl Space
Dining Room Eat-in Kitchen
Interior
Interior Features Walk-In Closet(s), Kitchen Island, Dry Bar, Pantry, Eat-in Kitchen
Heating Central, Forced Air, Heat Pump, Propane, Zoned, Electric
Cooling Central Cooling, Ceiling Fan(s), Zoned
Flooring Laminate, Carpet, Tile
Fireplaces Number 1
Fireplaces Type Gas, Stone, Insert, Gas Log
Fireplace Yes
Appliance Dishwasher, Disposal, Microwave, Range, Refrigerator
Heat Source Central, Forced Air, Heat Pump, Propane, Zoned, Electric
Laundry true
Exterior
Exterior Feature Irrigation System, Prof Landscaped
Parking Features Garage Door Opener, Attached, Main Level
Garage Spaces 2.0
Garage Description Attached, Garage Door Opener, Main Level, Attached
Pool true
Amenities Available Swimming Pool, Tennis Courts, Club House, Golf Course, Recreation Facilities, Sauna
View Other
Total Parking Spaces 2
Garage Yes
Building
Lot Description Golf Community, Level
Faces Please use GPS
Sewer Public Sewer
Water Public
Architectural Style Traditional
Structure Type Stone,Vinyl Siding,Block,Frame
Others
HOA Fee Include Some Amenities
Restrictions Yes
Tax ID 058L H 017.00
Security Features Smoke Detector
Energy Description Electric, Propane
Acceptable Financing Cash, Conventional
Listing Terms Cash, Conventional
GET MORE INFORMATION
REALTOR® | Lic# 335317






