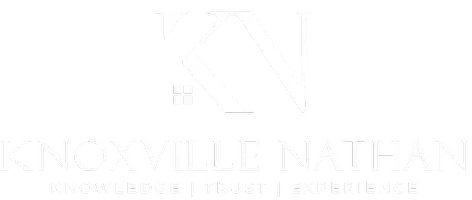3 Beds
4 Baths
2,593 SqFt
3 Beds
4 Baths
2,593 SqFt
Key Details
Property Type Single Family Home
Sub Type Single Family Residence
Listing Status Pending
Purchase Type For Sale
Square Footage 2,593 sqft
Subdivision Westop Sub Unit 2
MLS Listing ID 1293117
Style Contemporary
Bedrooms 3
Full Baths 3
Half Baths 1
Originating Board East Tennessee REALTORS® MLS
Year Built 1993
Lot Size 0.390 Acres
Acres 0.39
Lot Dimensions 100X170.95
Property Sub-Type Single Family Residence
Property Description
This elegant basement ranch offers a spacious and inviting layout with a column-divided open living room and formal dining area. The breakfast nook is filled with natural light, creating a warm and welcoming atmosphere. The split-bedroom floor plan features three bedrooms on the main level, along with two full baths and a half bath.
The lower level provides the perfect opportunity for separate living quarters, featuring a large rec room with its own fireplace, a spacious bedroom with a walk-in closet, a full bathroom, and extra storage space. This level also has direct access to a large covered deck, ideal for outdoor enjoyment.
Additional highlights include a two-car garage with plenty of storage space, an upper-level deck overlooking the mostly private lot, and minor cosmetic updates that allow for personalization.
This property is listed on USA Home Bids and bids are submiited in this site.
Location
State TN
County Knox County - 1
Area 0.39
Rooms
Other Rooms Basement Rec Room, LaundryUtility, Bedroom Main Level, Extra Storage, Great Room, Mstr Bedroom Main Level, Split Bedroom
Basement Walkout, Finished
Dining Room Eat-in Kitchen, Formal Dining Area
Interior
Interior Features Walk-In Closet(s), Cathedral Ceiling(s), Eat-in Kitchen
Heating Central, Electric
Cooling Central Cooling, Ceiling Fan(s)
Flooring Carpet, Hardwood, Parquet, Vinyl
Fireplaces Number 2
Fireplaces Type Other
Fireplace Yes
Appliance Dishwasher, Self Cleaning Oven
Heat Source Central, Electric
Laundry true
Exterior
Exterior Feature Deck, Patio
Parking Features Garage Faces Side, Basement
Garage Description Basement
Porch true
Garage No
Building
Lot Description Irregular Lot, Level, Rolling Slope
Faces Middle Brook Pk to Chert Pit to Jenkins to Capitol Blvd.
Sewer Public Sewer
Water Public
Architectural Style Contemporary
Structure Type Frame
Others
Restrictions Yes
Tax ID 105CB010
Energy Description Electric
Special Listing Condition Auction
Virtual Tour https://www.vr-360-tour.com/e/ojsBlYNSSZ4/e?hide_e3play=true&hide_logo=true&hide_nadir=true&hidelive=false
GET MORE INFORMATION
REALTOR® | Lic# 335317






