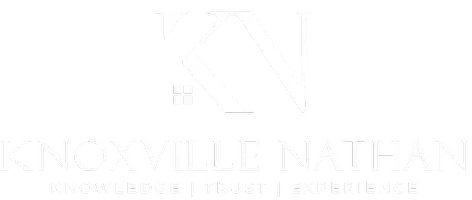2 Beds
3 Baths
1,432 SqFt
2 Beds
3 Baths
1,432 SqFt
Key Details
Property Type Condo
Sub Type Condominium
Listing Status Active
Purchase Type For Sale
Square Footage 1,432 sqft
Price per Sqft $208
Subdivision Cottages At Harvest Towne
MLS Listing ID 1296628
Style Traditional
Bedrooms 2
Full Baths 2
Half Baths 1
HOA Fees $50/mo
Originating Board East Tennessee REALTORS® MLS
Year Built 2008
Property Sub-Type Condominium
Property Description
Open concept is perfect for entertaining, featuring a sleek kitchen with ample cabinetry, counter space, and a large island - a chef's delight! Stainless appliances, granite counters, and island bar. Step outside to your private patio, ideal for relaxing or hosting. Fully fenced backyard. Upstairs are two generous en-suite bedrooms, with their own luxurious bathrooms. The primary suite boasts double sinks and a spacious walk-in closet.
This home blends privacy with unbeatable location - just minutes from Downtown Knoxville, the University of Tennessee, and Fountain City's charming dining, shopping, and parks. Low HOA fees make this an even sweeter deal! Don't miss out on this turnkey gem - schedule your showing today and see why this is the standout property for you!
Location
State TN
County Knox County - 1
Rooms
Other Rooms LaundryUtility
Basement Slab, None
Dining Room Breakfast Bar
Interior
Interior Features Walk-In Closet(s), Kitchen Island, Pantry, Breakfast Bar
Heating Central, Natural Gas, Electric
Cooling Central Cooling, Ceiling Fan(s)
Flooring Vinyl, Tile
Fireplaces Type None
Fireplace No
Window Features Windows - Insulated
Appliance Dishwasher, Disposal, Microwave, Range, Refrigerator, Self Cleaning Oven
Heat Source Central, Natural Gas, Electric
Laundry true
Exterior
Exterior Feature Prof Landscaped
Parking Features On-Street Parking, Garage Door Opener, Designated Parking, Attached, Main Level
Garage Spaces 1.0
Garage Description Attached, On-Street Parking, Garage Door Opener, Main Level, Designated Parking, Attached
View Other
Porch true
Total Parking Spaces 1
Garage Yes
Building
Lot Description Cul-De-Sac, Private, Level
Faces I-640 to N Broadway exit. North on N Broadway. Turn Right on Sanders Drive. Turn Left onto Fountain View Way. Unit is the 2nd driveway on the right.
Sewer Public Sewer
Water Public
Architectural Style Traditional
Structure Type Stone,Vinyl Siding,Brick
Schools
Elementary Schools Fountain City
Middle Schools Gresham
High Schools Central
Others
HOA Fee Include Building Exterior,Association Ins,All Amenities,Trash,Grounds Maintenance
Restrictions Yes
Tax ID 058MA01701B
Security Features Smoke Detector
Energy Description Electric, Gas(Natural)
Acceptable Financing Cash, Conventional
Listing Terms Cash, Conventional
GET MORE INFORMATION
REALTOR® | Lic# 335317






