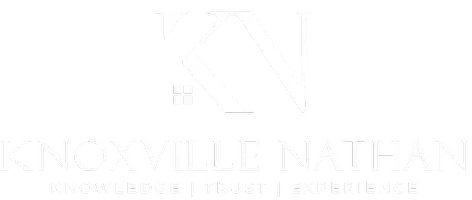3 Beds
2 Baths
1,426 SqFt
3 Beds
2 Baths
1,426 SqFt
Key Details
Property Type Condo
Sub Type Condominium
Listing Status Pending
Purchase Type For Sale
Square Footage 1,426 sqft
Price per Sqft $174
Subdivision Webb-Dunn-Shepherd
MLS Listing ID 1297619
Style Manufactured, Double Wide
Bedrooms 3
Full Baths 2
Originating Board East Tennessee REALTORS® MLS
Year Built 2014
Lot Size 0.800 Acres
Acres 0.8
Lot Dimensions 125x290
Property Sub-Type Condominium
Property Description
This beautifully maintained 3-bedroom, 2-bath home sits on a spacious lot with stunning mountain views from the back. Inside, you'll find an open-concept layout filled with natural light thanks to the abundance of windows. The kitchen is a dream with generous cabinetry, ample countertop space, and a large island perfect for meal prep or entertaining.
The master suite features a full walk-in shower, a relaxing soaking tub, and a walk-in closet. Each bedroom offers comfortable space and storage. Enjoy outdoor living on the covered front porch with trex decking, or take advantage of the metal storage building for your tools and extras.
Updates include a new roof in 2024 and a new heat pump in 2023, giving you peace of mind for years to come. An attached 2-car garage and a concrete driveway round out the conveniences of this well-loved home.
Don't miss your chance to own a piece of tranquility with beautiful views and modern comforts!
Location
State TN
County Mcminn County - 40
Area 0.8
Rooms
Other Rooms LaundryUtility, Bedroom Main Level, Extra Storage, Great Room, Mstr Bedroom Main Level
Basement Crawl Space
Dining Room Eat-in Kitchen, Formal Dining Area
Interior
Interior Features Walk-In Closet(s), Kitchen Island, Eat-in Kitchen
Heating Central
Cooling Central Cooling
Flooring Carpet, Vinyl
Fireplaces Type None
Fireplace No
Appliance Dryer, Range, Refrigerator, Washer
Heat Source Central
Laundry true
Exterior
Exterior Feature Windows - Vinyl
Parking Features Off-Street Parking, Attached
Garage Spaces 2.0
Garage Description Attached, Off-Street Parking, Attached
View Mountain View
Total Parking Spaces 2
Garage Yes
Building
Lot Description Level
Faces Tennessee Avenue South, Turn right onto 13th St. 0.3 miles Turn Left onto Green St. Turn Right onto 14th St 0.2 mile Turn left onto Johnson St Right on Carroll St. House on Left.
Sewer Public Sewer
Water Public
Additional Building Storage
Structure Type Vinyl Siding,Frame
Schools
Elementary Schools Etowah
Middle Schools Mountain View
High Schools Central
Others
Restrictions No
Tax ID 118H B 057.00
GET MORE INFORMATION
REALTOR® | Lic# 335317






