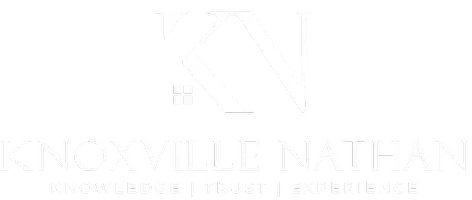4 Beds
4 Baths
3,150 SqFt
4 Beds
4 Baths
3,150 SqFt
Key Details
Property Type Single Family Home
Sub Type Single Family Residence
Listing Status Active
Purchase Type For Sale
Square Footage 3,150 sqft
Price per Sqft $234
Subdivision Moody Moon Ridge
MLS Listing ID 1297723
Style Craftsman
Bedrooms 4
Full Baths 3
Half Baths 1
HOA Fees $200/mo
Originating Board East Tennessee REALTORS® MLS
Year Built 2024
Lot Size 1.840 Acres
Acres 1.84
Property Sub-Type Single Family Residence
Property Description
Every detail has been thoughtfully designed, from the custom closet systems to the upscale finishes that define each room with warmth, elegance, and modern craftsmanship. The open-concept living spaces are ideal for entertaining, while large windows invite in stunning natural light and panoramic views of the surrounding peaks.
Step outside to a setting that feels worlds away, yet remains just 30 minutes from Gatlinburg and under an hour to Knoxville. Whether you're enjoying the serenity of your private porch or connecting with neighbors at the nearby clubhouse, life here is about balance, beauty, and belonging.
Set within the vibrant, nature-first community of Moody Moon Ridge, this home offers more than just a place to live, it offers a lifestyle rooted in peace, purpose, and mountain charm.
Come home to luxury in the Smokies, where custom design meets timeless landscape.
Location
State TN
County Cocke County - 39
Area 1.84
Rooms
Family Room Yes
Other Rooms LaundryUtility, DenStudy, Extra Storage, Great Room, Family Room, Mstr Bedroom Main Level
Basement Slab
Interior
Interior Features Walk-In Closet(s), Cathedral Ceiling(s), Kitchen Island, Pantry, Eat-in Kitchen
Heating Central, Propane, Natural Gas
Cooling Central Cooling, Ceiling Fan(s)
Flooring Hardwood, Tile
Fireplaces Number 1
Fireplaces Type Gas Log
Fireplace Yes
Window Features Windows - Insulated
Appliance Dishwasher, Disposal, Dryer, Microwave, Range, Refrigerator, Washer
Heat Source Central, Propane, Natural Gas
Laundry true
Exterior
Exterior Feature Prof Landscaped
Parking Features Designated Parking, Main Level, Other
Garage Description Main Level, Other, Designated Parking
Pool true
Amenities Available Swimming Pool, Tennis Courts, Club House, Recreation Facilities, Other
View Mountain View, Country Setting, Wooded
Porch true
Garage No
Building
Lot Description Private
Faces Exit 435 toward Gatlinburg, Merge onto US-321, Right onto English Mountain Road, Right to stay on English Mountain Road, Right onto Pinnacles Way, home is on the left. Sign on property.
Sewer Septic Tank
Water Private, Well
Architectural Style Craftsman
Structure Type Fiber Cement,Frame
Schools
Elementary Schools Cosby
Middle Schools Cosby
High Schools Cosby
Others
HOA Fee Include Some Amenities
Restrictions Yes
Tax ID 073004.00
Energy Description Propane, Gas(Natural)
Acceptable Financing Cash, Conventional, Call Listing Agent
Listing Terms Cash, Conventional, Call Listing Agent
Virtual Tour https://property.knoxview.com/order/3c87a94b-ddf1-41bf-fd82-08dd72978fb5?branding=false
GET MORE INFORMATION
REALTOR® | Lic# 335317






