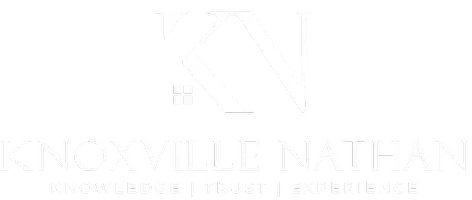5 Beds
3 Baths
2,125 SqFt
5 Beds
3 Baths
2,125 SqFt
Key Details
Property Type Single Family Home
Sub Type Single Family Residence
Listing Status Active
Purchase Type For Sale
Square Footage 2,125 sqft
Price per Sqft $211
Subdivision Country Club Est
MLS Listing ID 1298753
Style Traditional
Bedrooms 5
Full Baths 3
Originating Board East Tennessee REALTORS® MLS
Year Built 1969
Lot Size 0.340 Acres
Acres 0.34
Lot Dimensions 100 x 150
Property Sub-Type Single Family Residence
Property Description
The main level features a spacious kitchen outfitted with brand-new cabinetry, quartz countertops, a deep sink, a large island with extra storage, and updated lighting throughout. The primary suite is also on the main floor, along with a second full bath, laundry area, and garage—making single-level living an option if needed. Upstairs offers four generously sized bedrooms with ample closet space and a third full bathroom, perfect for larger households or guests. The fully fenced backyard is ready for your next get-together with a fire pit area and a handy storage shed.
Located inside the city limits and just minutes from The Country Club, this home blends convenience with quality. Whether you're local and ready to upsize or relocating from out of state and want something move-in ready, this one is worth a look. Homes this updated, in this location, don't come around often.
Location
State TN
County Hamblen County - 38
Area 0.34
Rooms
Other Rooms LaundryUtility, Extra Storage, Mstr Bedroom Main Level
Basement Crawl Space
Interior
Interior Features Walk-In Closet(s), Kitchen Island, Eat-in Kitchen
Heating Central, Electric
Cooling Central Cooling
Flooring Hardwood
Fireplaces Type None
Fireplace No
Appliance Dishwasher, Microwave, Self Cleaning Oven
Heat Source Central, Electric
Laundry true
Exterior
Exterior Feature Windows - Vinyl
Parking Features Garage Door Opener, Attached, Main Level
Garage Spaces 2.0
Garage Description Attached, Garage Door Opener, Main Level, Attached
Total Parking Spaces 2
Garage Yes
Building
Lot Description Level
Faces Walters Drive to left on Economy. Left on Andy. Right on Collins. House on left
Sewer Public Sewer
Water Public
Architectural Style Traditional
Additional Building Storage
Structure Type Brick
Others
Restrictions Yes
Tax ID 033O D 014.00
Security Features Smoke Detector
Energy Description Electric
Acceptable Financing New Loan, FHA, Cash, Conventional
Listing Terms New Loan, FHA, Cash, Conventional
Virtual Tour https://my.matterport.com/show/?m=Kj3YDSRZ63T&brand=0
GET MORE INFORMATION
REALTOR® | Lic# 335317






