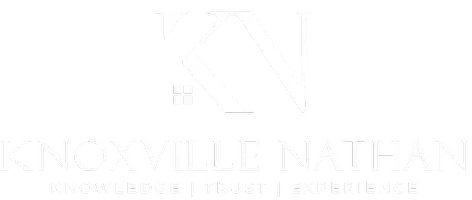2 Beds
1 Bath
850 SqFt
2 Beds
1 Bath
850 SqFt
Key Details
Property Type Single Family Home
Sub Type Single Family Residence
Listing Status Pending
Purchase Type For Sale
Square Footage 850 sqft
Price per Sqft $294
MLS Listing ID 1303622
Style Historic,Traditional
Bedrooms 2
Full Baths 1
Year Built 1943
Lot Size 8,712 Sqft
Acres 0.2
Property Sub-Type Single Family Residence
Source East Tennessee REALTORS® MLS
Property Description
But don't let the history fool you—this isn't an old house full of old problems. From the curb to the back fence, every inch of this home has been thoughtfully updated to give you the peace of mind and comfort today's buyer deserves. With modern systems, stylish upgrades, and timeless character, this is a rare blend of past and present done right.
The exterior has seen major improvements in recent years, including a metal roof, updated siding, added insulation, energy-efficient windows and exterior doors, and modern gutters—all contributing to long-term durability and low-maintenance living. Out back, a spacious deck with a built-in gate is ideal for pets or kids, and the near quarter acre lot offers plenty of space to relax, garden, or entertain. There's also a detached garage that was added just a few years ago, perfect for storage, a workshop, or the ultimate man cave or she shed.
Inside, the sellers spared no expense. The kitchen has been updated with granite countertops, stainless steel appliances, tile flooring, and upgraded cabinetry. You'll find Brazilian hardwood floors throughout the home, bringing richness and warmth to the space. The bathroom is completely redone, showcasing everything from the new vanity to the stylish shower/tub combo, fresh flooring, and custom wood accent wall, all pulled together with upgraded fixtures for a clean, elevated feel. The home also features a large laundry room that offers additional storage space, adding even more function to the thoughtful design.
Additional recent upgrades include modern PEX plumbing, a hot water heater (2024), updated electrical, recessed lighting, and a ductless heating and cooling system that offers efficient, reliable comfort all year long.
All of this, with no HOA, in a walkable location less than half a mile from local parks and just minutes to Oak Ridge's restaurants, shops, and schools. Whether you're a first-time buyer, an empty nester looking to downsize, or an investor searching for a low-maintenance addition to your portfolio—this home delivers.
Book your showing today!
Location
State TN
County Anderson County - 30
Area 0.2
Rooms
Other Rooms LaundryUtility, Bedroom Main Level, Extra Storage, Mstr Bedroom Main Level
Basement Crawl Space
Dining Room Eat-in Kitchen
Interior
Interior Features Eat-in Kitchen
Heating Natural Gas, Zoned, Electric
Cooling Zoned
Flooring Hardwood, Tile
Fireplaces Type None
Fireplace No
Window Features Windows - Insulated,Window - Energy Star
Appliance Dishwasher, Disposal, Range, Refrigerator
Heat Source Natural Gas, Zoned, Electric
Laundry true
Exterior
Exterior Feature Deck, Fenced - Yard, Doors - Energy Star, Windows - Insulated, Window - Energy Star, Fence - Chain
Parking Features Off-Street Parking, Detached
Garage Description Detached, Off-Street Parking
Amenities Available Playground
View City
Garage No
Building
Lot Description Wooded, Irregular Lot, Level
Faces From S Illinois Ave, turn eastbound onto West Outer Drive. Follow West Outer Drive for just under a mile, then turn right onto South Walker Lane. Continue straight—118 S Walker Lane will be on your right, nestled in the heart of Oak Ridge's Historic Highland View neighborhood.
Sewer Public Sewer
Water Public
Architectural Style Historic, Traditional
Additional Building Storage, Workshop
Structure Type Vinyl Siding,Frame
Schools
Elementary Schools Willow Brook
Middle Schools Robertsville
High Schools Oak Ridge
Others
Restrictions No
Tax ID 099B A 024.00
Security Features Smoke Detector
Energy Description Electric, Gas(Natural)
GET MORE INFORMATION
REALTOR® | Lic# 335317






