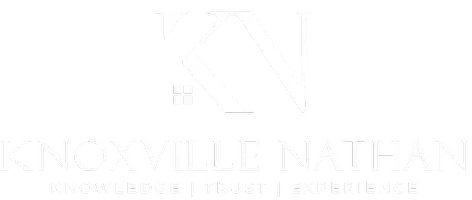4 Beds
6 Baths
6,648 SqFt
4 Beds
6 Baths
6,648 SqFt
Key Details
Property Type Single Family Home
Sub Type Single Family Residence
Listing Status Active
Purchase Type For Sale
Square Footage 6,648 sqft
Price per Sqft $782
Subdivision Jackson Bend
MLS Listing ID 1303999
Style Other,Contemporary,Traditional
Bedrooms 4
Full Baths 4
Half Baths 2
HOA Fees $65/mo
Year Built 2000
Lot Size 8.100 Acres
Acres 8.1
Property Sub-Type Single Family Residence
Source East Tennessee REALTORS® MLS
Property Description
With over 550 feet of newly reinforced shoreline and more than $450,000 in expertly executed upgrades, this property is truly extraordinary. From the moment you step through the custom iron front doors, breathtaking water views will surround you, creating a seamless connection between indoor elegance and the beauty of the lake. Throughout the home, you'll be captivated by the grandeur, craftsmanship, and attention to detail that define this remarkable estate.
Location
State TN
County Blount County - 28
Area 8.1
Rooms
Family Room Yes
Other Rooms Basement Rec Room, LaundryUtility, 2nd Rec Room, Extra Storage, Office, Breakfast Room, Great Room, Family Room, Mstr Bedroom Main Level, Split Bedroom
Basement Walkout, Finished
Dining Room Breakfast Bar, Eat-in Kitchen, Formal Dining Area, Breakfast Room
Interior
Interior Features Walk-In Closet(s), Cathedral Ceiling(s), Kitchen Island, Elevator, Breakfast Bar, Eat-in Kitchen, Central Vacuum
Heating Geo Heat (Closed Lp), Propane, Other, Electric
Cooling Central Cooling, Ceiling Fan(s)
Flooring Carpet, Hardwood, Tile
Fireplaces Number 5
Fireplaces Type Gas Log
Fireplace Yes
Window Features Windows - Insulated,Drapes
Appliance Dishwasher, Disposal, Microwave, Range, Refrigerator, Self Cleaning Oven
Heat Source Geo Heat (Closed Lp), Propane, Other, Electric
Laundry true
Exterior
Exterior Feature Irrigation System, Prof Landscaped, Balcony, Dock, Tennis Court(s)
Parking Features Garage Faces Rear, Garage Door Opener, Attached, Basement
Garage Spaces 3.0
Garage Description Attached, Basement, Garage Door Opener, Attached
View Lake
Porch true
Total Parking Spaces 3
Garage Yes
Building
Lot Description Lake/Water Access, Private, Lakefront, Level, Rolling Slope
Faces Pellissippi Parkway (I-140) towards Maryville. Take Exit 9 and turn right onto Topside Road. Turn Right onto West Old Topside Road. Turn Right onto Louisville Boatdock Road. Take Right at split onto Rankin Ferry Loop. Turn Right onto Jackson Bend Drive; Driveway will be on the left
Sewer Septic Tank
Water Public
Architectural Style Other, Contemporary, Traditional
Structure Type Other,Stucco,Block,Frame
Others
HOA Fee Include Some Amenities
Restrictions Yes
Tax ID 016 001.08
Security Features Security Alarm,Smoke Detector
Energy Description Electric, Propane, Other Fuel
GET MORE INFORMATION
REALTOR® | Lic# 335317






