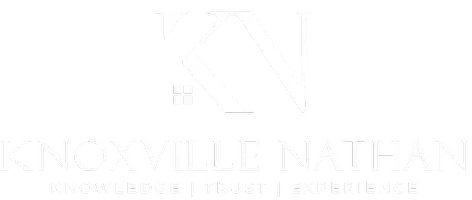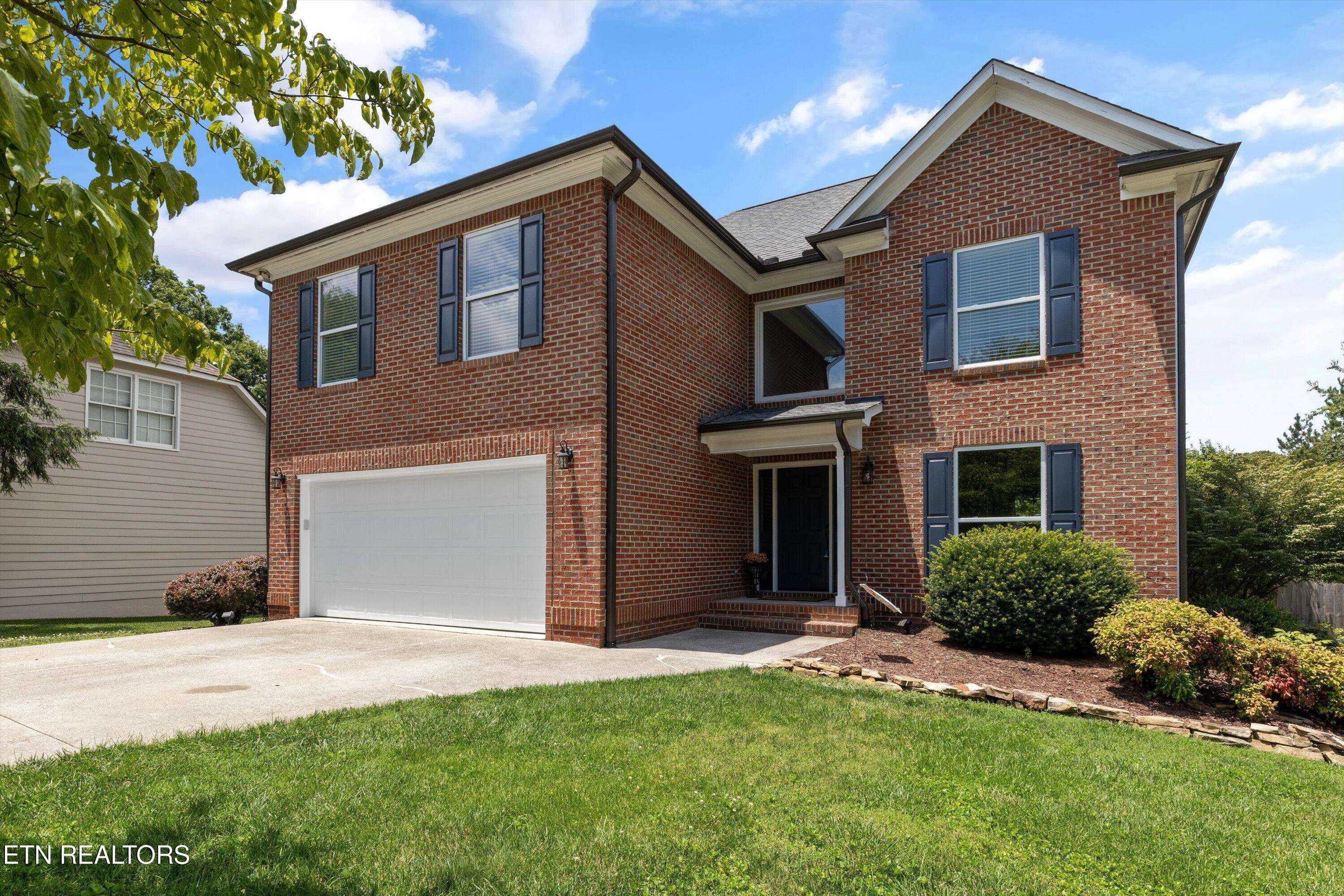4 Beds
3 Baths
2,856 SqFt
4 Beds
3 Baths
2,856 SqFt
Key Details
Property Type Single Family Home
Sub Type Single Family Residence
Listing Status Active
Purchase Type For Sale
Square Footage 2,856 sqft
Price per Sqft $183
Subdivision Westchester S/D
MLS Listing ID 1305524
Style Traditional
Bedrooms 4
Full Baths 2
Half Baths 1
HOA Fees $360/ann
Year Built 1994
Lot Size 7,840 Sqft
Acres 0.18
Lot Dimensions 52 X 108.59 X IRR
Property Sub-Type Single Family Residence
Source East Tennessee REALTORS® MLS
Property Description
This well-maintained single-family home offers the perfect blend of comfort, space, and convenience. Recent updates include a new roof (2025), professionally cleaned carpets (2025), both HVAC units (2022), kitchen appliances (2022), garage door (2022), and electric panel (2022).
Step inside to find a versatile flex room that offers plenty of room for entertaining or can serve as a home office, continuing to the formal dining room, and then flow to the inviting kitchen which features an abundance of cabinet space and an eat-in-kitchen table, plus a seating nook that overlooks the back deck. As you wrap around the downstairs, you'll continue toward the living room enhanced with a gas-log fireplace and access to the back deck which is truly a relaxation oasis. The fully fenced backyard is perfect for children or pets to play while you enjoy the covered sitting and dining area, ideal for relaxing evenings or summer barbecues.
Upstairs, you'll discover four generously sized bedrooms, including a primary suite with a walk-in shower and separate soaking tub. The guest bathroom upstairs is conveniently located where the 3 additional bedrooms have easy access.
Located on a tucked-away street with just one way in and out, this small, friendly neighborhood offers a safe and serene environment while being conveniently close to local shops, dining, and major roadways.
Don't miss your chance to own this exceptional home in one of Knoxville's most desirable areas!
*Home Inspection will be added to MLS documents Monday 6/22/25)!
Location
State TN
County Knox County - 1
Area 0.18
Rooms
Family Room Yes
Other Rooms DenStudy, Office, Family Room
Basement Crawl Space
Dining Room Breakfast Bar, Eat-in Kitchen, Formal Dining Area
Interior
Interior Features Walk-In Closet(s), Kitchen Island, Breakfast Bar, Eat-in Kitchen
Heating Central, Natural Gas, Electric
Cooling Central Cooling, Ceiling Fan(s)
Flooring Carpet, Hardwood, Vinyl, Tile
Fireplaces Number 1
Fireplaces Type Gas Log
Fireplace Yes
Appliance Dishwasher, Disposal, Microwave, Range, Refrigerator
Heat Source Central, Natural Gas, Electric
Exterior
Exterior Feature Windows - Vinyl
Parking Features Attached, Main Level
Garage Spaces 2.0
Garage Description Attached, Main Level, Attached
View Other
Total Parking Spaces 2
Garage Yes
Building
Lot Description Cul-De-Sac, Level
Faces Pellissippi Parkway to Westland Dr. Right onto Ebenezer Rd. Left onto Westin Pl. House is on the Left. SOP.
Sewer Public Sewer
Water Public
Architectural Style Traditional
Structure Type Fiber Cement,Brick,Frame
Schools
Elementary Schools Blue Grass
Middle Schools West Valley
High Schools Bearden
Others
HOA Fee Include Grounds Maintenance
Restrictions Yes
Tax ID 144LG005
Security Features Smoke Detector
Energy Description Electric, Gas(Natural)
GET MORE INFORMATION
REALTOR® | Lic# 335317






