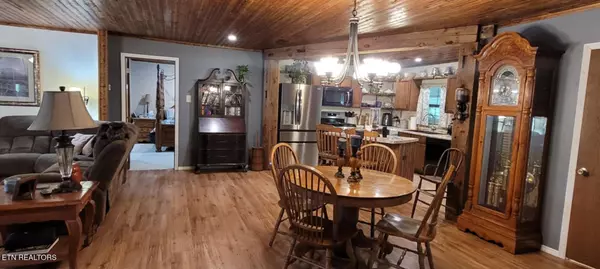3 Beds
2 Baths
1,536 SqFt
3 Beds
2 Baths
1,536 SqFt
Key Details
Property Type Single Family Home
Sub Type Single Family Residence
Listing Status Pending
Purchase Type For Sale
Square Footage 1,536 sqft
Price per Sqft $205
Subdivision Briley Estates
MLS Listing ID 1308653
Style Other
Bedrooms 3
Full Baths 2
Year Built 1998
Lot Size 10.200 Acres
Acres 10.2
Lot Dimensions 10.2
Property Sub-Type Single Family Residence
Source East Tennessee REALTORS® MLS
Property Description
Live out your dream in the country with privacy and seclusion yet have all the luxuries and modern updates you could imagine! Open floor plan concept offers plenty of room for the kids or animals to play. This home has been meticulously cared for. All the work has been done for you. Hardwood floors are absolutely beautiful. Huge master bath with heated floors will have you feeling right at home as you look out your windows and take in the nature paradise from each and every window. Come out back drink some coffee and relax on the covered back porch as you listen to the birds sing and watch the deer graze. Wildlife are abundant on this exclusive resort style ranch. This amazing home is located on a dead end street in a very quiet and highly sought after area. Massive 25 by 50 detached workshop is perfect for all the toys or car enthusiasts. Water and electric available in the workshop! This could be the perfect opportunity for homesteading, mini farms, off grid set ups etc... Easily turn this GEM into an Air BNB or short term rental. ATV/ Side by side trails, Cumberland Trail System, Stinging fork Water Fall Trails, horseback riding all only minutes away!! Some of the updates include newer solid wood doors, roof, windows, gutters, HVAC, Generator tied into the electrical system, etc.
25 minutes to Spring City, Watts Bar Lake, and Marinas. 1 hour to Chattanooga. 1 hour 10 to Knoxville. 2 hours 20 minutes to Nashville.
Come out today for a private tour and my promise is that you will fall in love!
Location
State TN
County Bledsoe County - 50
Area 10.2
Rooms
Other Rooms Workshop
Basement Crawl Space
Dining Room Eat-in Kitchen
Interior
Interior Features Eat-in Kitchen
Heating Heat Pump, Propane, Electric
Cooling Central Cooling, Ceiling Fan(s)
Flooring Hardwood
Fireplaces Number 1
Fireplaces Type Wood Burning
Fireplace Yes
Window Features Windows - Insulated
Appliance Dishwasher, Dryer, Microwave, Range, Refrigerator, Washer
Heat Source Heat Pump, Propane, Electric
Exterior
Exterior Feature Porch - Covered, Windows - Insulated
Parking Features Detached
Garage Description Detached
View Mountain View, Wooded
Garage No
Building
Lot Description Wooded, Level
Faces TAKE HWY 30 UP DAYTON MOUNTAIN HWY TO SUMMER CITY ROAD . TURN RIGHT ONTO SUMMER CITY ROAD GO 11 MILE TO SWAFFORD ROAD AND TURN LEFT ONTO SWAFFORD ROAD GO TO BIG RIDGE ROAD AND BEAR RIGHT AT MAIL BOXES AND THE PROPERTY IS ON LEFT .
Sewer Septic Tank
Water Private
Architectural Style Other
Additional Building Storage, Barn(s), Workshop
Structure Type Vinyl Siding,Block,Frame
Schools
Elementary Schools Cecil B Rigsby
Middle Schools Bledsoe County
High Schools Bledsoe County
Others
Restrictions No
Tax ID 033 028.07 & 033 028.06
Security Features Smoke Detector
Energy Description Electric, Propane
Acceptable Financing Cash, Conventional
Listing Terms Cash, Conventional
GET MORE INFORMATION
REALTOR® | Lic# 335317






