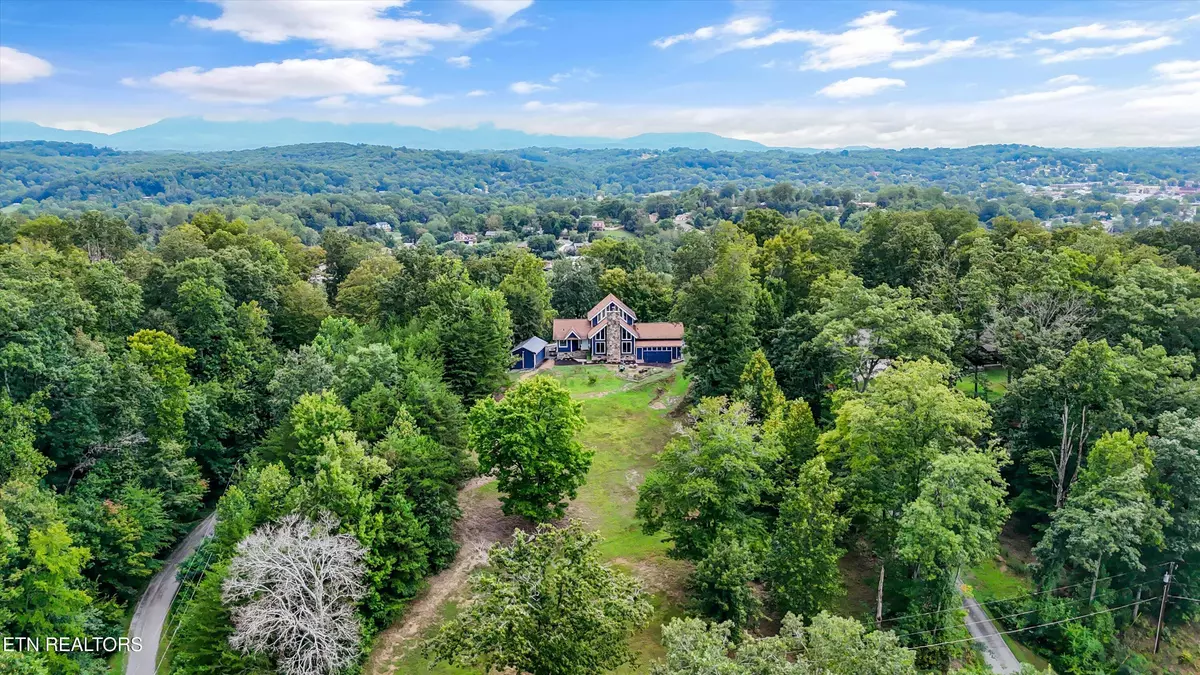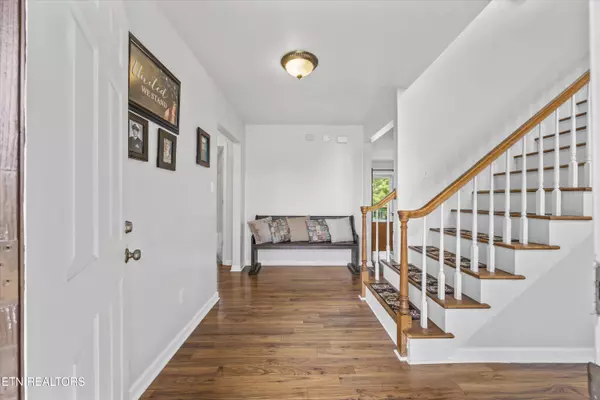3 Beds
4 Baths
2,051 SqFt
3 Beds
4 Baths
2,051 SqFt
OPEN HOUSE
Sun Aug 17, 2:00pm - 4:00pm
Key Details
Property Type Single Family Home
Sub Type Single Family Residence
Listing Status Active
Purchase Type For Sale
Square Footage 2,051 sqft
Price per Sqft $251
MLS Listing ID 1311921
Style A-Frame
Bedrooms 3
Full Baths 2
Half Baths 2
Year Built 1998
Lot Size 2.100 Acres
Acres 2.1
Property Sub-Type Single Family Residence
Source East Tennessee REALTORS® MLS
Property Description
Step inside to a fabulous open floorplan featuring a soaring cathedral ceiling, a dramatic floor-to-ceiling stone gas fireplace, and a spacious great room ideal for relaxing or gathering with friends and family. The open, eat-in kitchen boasts a large island with seating, a designated dining area, and a brand-new 25' gas stove/range—perfect for home chefs and entertainers alike.
The main-level primary suite is a peaceful retreat with a custom tile shower, whirlpool tub, and private access to the wraparound Trex deck—where you can enjoy your morning coffee while taking in seasonal views of the water and woods. There are also two convenient half baths—one on the main level, and another located in the attached 2-car garage, perfect for outdoor projects or workshop use.
Upstairs offers two additional bedrooms, a full bath, and a cozy sitting area—ideal for guests, family, or a quiet office retreat.
This home is packed with valuable upgrades, including a 2024 Trane HVAC system, fully encapsulated crawlspace, fresh exterior paint and a new security gate at the front entrance for added privacy and peace of mind.
Step outside to a nature lover's paradise, complete with a mature garden, 12x25 ft detached workshop, detached storage shed, and an attached 2-car garage. The extended driveway provides ample parking for boats, campers, or extra vehicles.
Located just 1 mile from the Clinch River marina and public boat launch at Lakefront Park, and a short drive from downtown Clinton, Oak Ridge, Knoxville, Norris Lake, and Melton Lake, this home offers the ideal mix of privacy and convenience.
Whether you're dreaming of a private homestead, a hobby farm, or a peaceful outdoor escape, 350 Ridgewood Drive checks every box.
Location
State TN
County Anderson County - 30
Area 2.1
Rooms
Other Rooms LaundryUtility, Workshop, Extra Storage, Great Room, Mstr Bedroom Main Level
Basement Crawl Space Sealed
Dining Room Breakfast Bar, Eat-in Kitchen
Interior
Interior Features Cathedral Ceiling(s), Kitchen Island, Breakfast Bar, Eat-in Kitchen
Heating Central, Natural Gas, Electric
Cooling Central Cooling
Flooring Laminate, Carpet, Tile
Fireplaces Number 1
Fireplaces Type Stone, Gas Log
Fireplace Yes
Appliance Gas Range, Dishwasher, Disposal, Microwave, Refrigerator, Self Cleaning Oven
Heat Source Central, Natural Gas, Electric
Laundry true
Exterior
Exterior Feature Deck
Parking Features Garage Door Opener, Attached, Detached, RV Parking, Main Level
Garage Spaces 3.0
Garage Description Attached, Detached, RV Parking, Garage Door Opener, Main Level, Attached
View Seasonal Lake View, Country Setting, Seasonal Mountain
Total Parking Spaces 3
Garage Yes
Building
Lot Description Private, Wooded, Rolling Slope
Faces From Clinton Hwy in South Clinton, turn onto Hiway Dr, then turn onto Edgewood. Follow to the end, then turn right onto Ridgewood. Take immediate left onto the driveway easement (you'll see mailbox). House is at the end of the road on the right. Gate will be open for scheduled showings. Look for yard sign.
Sewer Public Sewer
Water Public
Architectural Style A-Frame
Additional Building Storage, Workshop
Structure Type Cedar,Frame
Others
Restrictions No
Tax ID 082G A 016.00
Security Features Smoke Detector
Energy Description Electric, Gas(Natural)
GET MORE INFORMATION
REALTOR® | Lic# 335317






