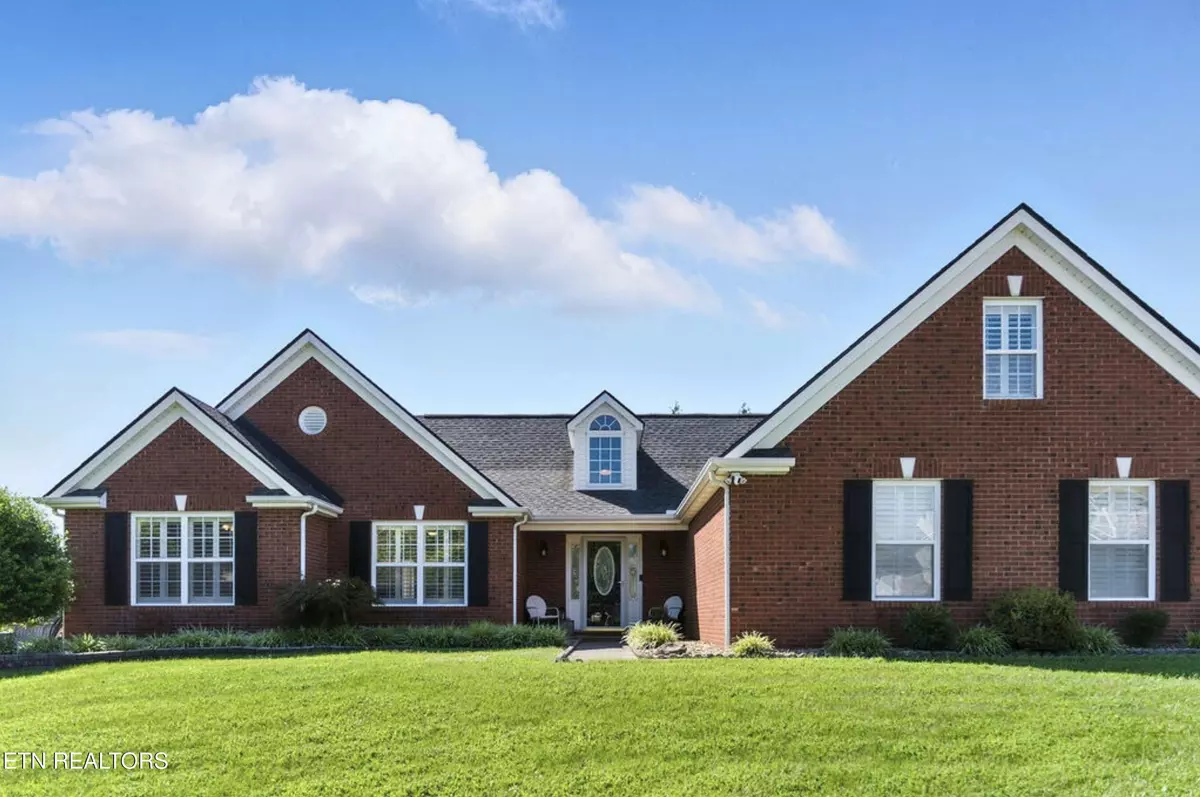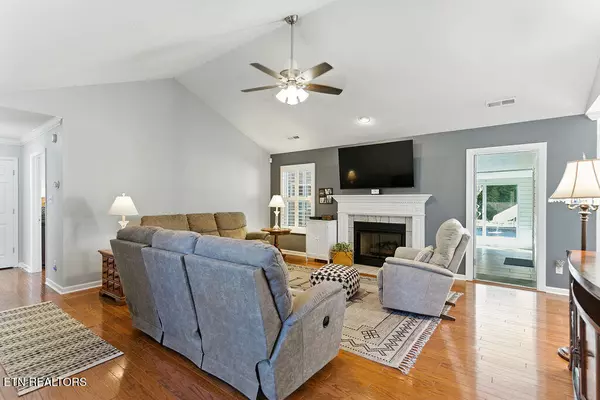3 Beds
2 Baths
2,127 SqFt
3 Beds
2 Baths
2,127 SqFt
Key Details
Property Type Single Family Home
Sub Type Single Family Residence
Listing Status Pending
Purchase Type For Sale
Square Footage 2,127 sqft
Price per Sqft $249
Subdivision Summer Rose S/D
MLS Listing ID 1314023
Style Traditional
Bedrooms 3
Full Baths 2
HOA Fees $150/ann
Year Built 2001
Lot Size 0.300 Acres
Acres 0.3
Lot Dimensions 90 X 150 X IRR
Property Sub-Type Single Family Residence
Source East Tennessee REALTORS® MLS
Property Description
Make lots of fun memories with the in-ground pool surrounded by elegant brick pavers, all visible from the inviting sunroom. A detached garage adds to the attached spaces, offering a total of three-car garage capacity.
For peace of mind, the roof was replaced just 5 years ago, and the heating and air system was updated 3 years ago. Truly move-in ready, this home blends comfort, convenience, and thoughtful upgrades.
Enjoy modern comforts and peace of mind with included Ring security apps, a Nest smart thermostat, individual temperature control for two upstairs rooms, and soft bell alerts on all four entry doors.
The level yard has aluminum fencing for minimal maintenance. Excellent curb appeal and located near shopping, schools, and I-640 interstate!
Location
State TN
County Knox County - 1
Area 0.3
Rooms
Other Rooms LaundryUtility, Sunroom, Bedroom Main Level, Extra Storage, Great Room, Mstr Bedroom Main Level
Basement Slab
Dining Room Breakfast Bar, Eat-in Kitchen
Interior
Interior Features Walk-In Closet(s), Cathedral Ceiling(s), Pantry, Breakfast Bar, Eat-in Kitchen
Heating Central, Natural Gas
Cooling Central Cooling
Flooring Carpet, Hardwood
Fireplaces Number 1
Fireplaces Type Gas Log
Fireplace Yes
Window Features Windows - Insulated
Appliance Dishwasher, Disposal, Dryer, Handicapped Equipped, Microwave, Range, Washer
Heat Source Central, Natural Gas
Laundry true
Exterior
Exterior Feature Pool - Swim (Inground), Windows - Insulated, Patio
Parking Features Garage Faces Side, Garage Door Opener, Attached, Detached, Main Level
Garage Spaces 3.0
Garage Description Attached, Detached, Garage Door Opener, Main Level, Attached
View Other
Porch true
Total Parking Spaces 3
Garage Yes
Building
Lot Description Level
Faces From I-640 E, take exit 8 onto Washington Pike toward Millertown Pike. Turn left onto Washington Pike, then make right. Make left at Murphy Rd. Turn left onto Tropicana Dr. Property will be on left with sign in yard.
Sewer Public Sewer
Water Public
Architectural Style Traditional
Structure Type Vinyl Siding,Brick
Schools
Elementary Schools Ritta
Middle Schools Gresham
High Schools Central
Others
Restrictions Yes
Tax ID 049KF013
Security Features Smoke Detector
Energy Description Gas(Natural)
GET MORE INFORMATION
REALTOR® | Lic# 335317






