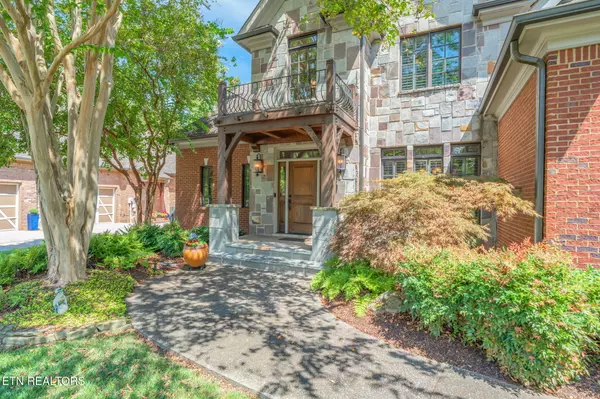5 Beds
7 Baths
6,015 SqFt
5 Beds
7 Baths
6,015 SqFt
Key Details
Property Type Single Family Home
Sub Type Single Family Residence
Listing Status Active
Purchase Type For Sale
Square Footage 6,015 sqft
Price per Sqft $248
Subdivision Duncan Woods
MLS Listing ID 1314045
Style Traditional
Bedrooms 5
Full Baths 6
Half Baths 1
HOA Fees $60/mo
Year Built 2006
Lot Size 0.280 Acres
Acres 0.28
Lot Dimensions 94 x 130
Property Sub-Type Single Family Residence
Source East Tennessee REALTORS® MLS
Property Description
Upstairs, you will find three generously sized bedrooms, each with its own private bath. In addition, this level has a large bonus room that connects to a full bath, giving it the flexibility to serve as a fourth bedroom.
The lower level is designed with entertaining and recreation in mind. Multiple spaces include a TV room, theater room, exercise room, pool room, and card room—all anchored by a wet bar. A full bath and oversized storage area (with both interior and exterior access) complete this level. The lover level features Martin Logan speakers and a Martin Logan electrostatic sound system in the theater room.
Outdoor living is where this home truly shines. A screened porch on the main level overlooks the private, landscaped backyard with a wrought iron spiral staircase leading to the lower level hardscaped retreat, which boasts an outdoor kitchen, stacked stone fireplace, dining space, accent lighting, and a wired sound system—perfect for year-round entertaining. The level backyard is beautifully landscaped and features low-maintenance, pet-friendly artificial turf.
Additional highlights include a 3-car garage with carriage-style doors, epoxy flooring, and custom slatwall organizational system.
Location
State TN
County Knox County - 1
Area 0.28
Rooms
Family Room Yes
Other Rooms Basement Rec Room, LaundryUtility, DenStudy, 2nd Rec Room, Bedroom Main Level, Extra Storage, Office, Breakfast Room, Great Room, Family Room, Mstr Bedroom Main Level
Basement Walkout, Finished, Plumbed
Dining Room Breakfast Bar, Formal Dining Area, Breakfast Room
Interior
Interior Features Walk-In Closet(s), Kitchen Island, Wet Bar, Breakfast Bar
Heating Central, Natural Gas, Electric
Cooling Central Cooling, Ceiling Fan(s)
Flooring Carpet, Hardwood, Tile
Fireplaces Number 1
Fireplaces Type Stone, Gas Log
Fireplace Yes
Window Features Windows - Insulated
Appliance Gas Cooktop, Dishwasher, Disposal, Microwave, Range, Refrigerator, Self Cleaning Oven
Heat Source Central, Natural Gas, Electric
Laundry true
Exterior
Exterior Feature Gas Grill, Irrigation System, Prof Landscaped
Parking Features Garage Faces Side, Garage Door Opener, Attached, Main Level
Garage Spaces 3.0
Garage Description Attached, Garage Door Opener, Main Level, Attached
Total Parking Spaces 3
Garage Yes
Building
Lot Description Other
Faces From Northshore turn on to Duncan Road. Turn Left on to Duncan Woods Lane, house is on the left.
Sewer Public Sewer
Water Public
Architectural Style Traditional
Structure Type Stone,Brick
Schools
Elementary Schools Sequoyah
Middle Schools Bearden
High Schools West
Others
Restrictions Yes
Tax ID 134GG010
Security Features Security Alarm,Smoke Detector
Energy Description Electric, Gas(Natural)
Acceptable Financing Cash, Conventional
Listing Terms Cash, Conventional
GET MORE INFORMATION
REALTOR® | Lic# 335317






