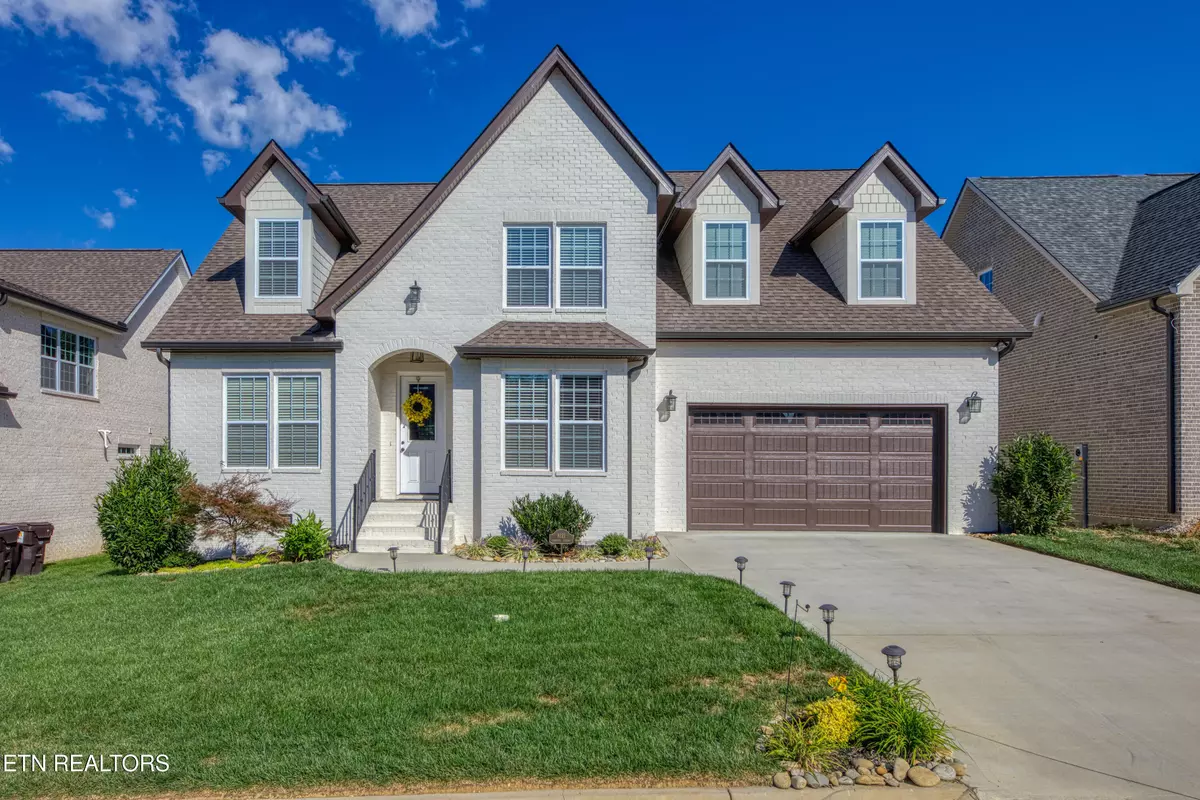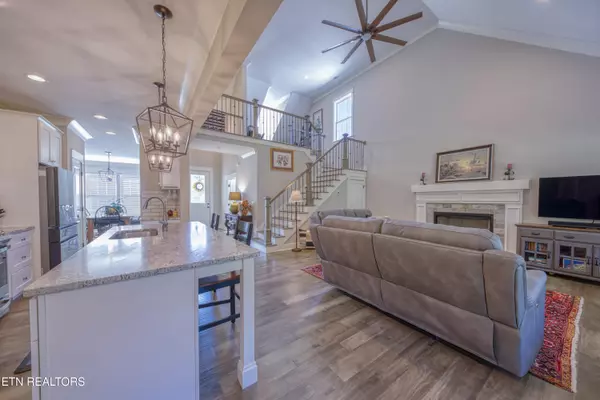
5 Beds
4 Baths
3,209 SqFt
5 Beds
4 Baths
3,209 SqFt
Key Details
Property Type Single Family Home
Sub Type Single Family Residence
Listing Status Active
Purchase Type For Sale
Square Footage 3,209 sqft
Price per Sqft $274
Subdivision The Reserve At Penrose Farm
MLS Listing ID 1314770
Style Craftsman,Traditional
Bedrooms 5
Full Baths 3
Half Baths 1
HOA Fees $250/ann
Year Built 2023
Lot Size 10,018 Sqft
Acres 0.23
Lot Dimensions 65x155xIRR
Property Sub-Type Single Family Residence
Source East Tennessee REALTORS® MLS
Property Description
The Upper Level also has an open feel as well with a cozy loft overlooking the Great Room, 3 additional bedrooms ,a wonderful Bonus / Theater Room . Wonderful curb appeal with painted brick exterior & a level yard! This home is better than new because it comes complete with the homeowner added landscaping, multiple trees recently planted, mature lawn, window blinds , and quality Stainless Fridge added. Located only minutes from Parks, Shopping and West Town Mall Area. No City Taxes as well! Excellent Value & Condition! A Must See. Call Today!
Location
State TN
County Knox County - 1
Area 0.23
Rooms
Other Rooms LaundryUtility, Bedroom Main Level, Office, Mstr Bedroom Main Level
Basement Crawl Space
Dining Room Eat-in Kitchen, Formal Dining Area, Breakfast Room
Interior
Interior Features Walk-In Closet(s), Cathedral Ceiling(s), Kitchen Island, Pantry, Eat-in Kitchen
Heating Central, Natural Gas
Cooling Central Cooling
Flooring Carpet, Hardwood, Tile
Fireplaces Number 1
Fireplaces Type Stone, Insert
Fireplace Yes
Window Features Windows - Insulated
Appliance Tankless Water Heater, Gas Cooktop, Dishwasher, Disposal, Microwave, Range, Refrigerator
Heat Source Central, Natural Gas
Laundry true
Exterior
Exterior Feature Porch - Screened, Windows - Insulated
Parking Features Garage Door Opener, Attached, Main Level
Garage Spaces 2.0
Garage Description Attached, Garage Door Opener, Main Level, Attached
View Country Setting
Total Parking Spaces 2
Garage Yes
Building
Lot Description Level
Faces Kingston Pike or Northshore Drive to Morell Road . Go West on Nubbin Ridge Rd for 1.5 miles to The Reserve at Penrose on the left. To Left on Carolina Cherry To Home on the left. Sign on property.
Sewer Public Sewer
Water Public
Architectural Style Craftsman, Traditional
Structure Type Fiber Cement,Brick
Schools
Elementary Schools Rocky Hill
Middle Schools Bearden
High Schools West
Others
HOA Fee Include Other
Restrictions Yes
Tax ID 133JL004
Security Features Smoke Detector
Energy Description Gas(Natural)
GET MORE INFORMATION

REALTOR® | Lic# 335317






