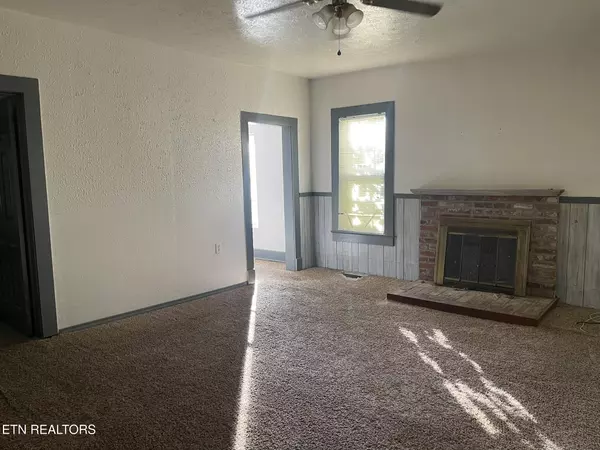
3 Beds
2 Baths
2,088 SqFt
3 Beds
2 Baths
2,088 SqFt
Key Details
Property Type Single Family Home
Sub Type Single Family Residence
Listing Status Active
Purchase Type For Sale
Square Footage 2,088 sqft
Price per Sqft $143
MLS Listing ID 1317210
Style Traditional
Bedrooms 3
Full Baths 2
Year Built 1900
Lot Size 0.330 Acres
Acres 0.33
Lot Dimensions 94 x 170
Property Sub-Type Single Family Residence
Source East Tennessee REALTORS® MLS
Property Description
Upstairs, two large bedrooms provide comfortable living space filled with natural light. Outside, a 3-car detached garage offers exceptional versatility with an upstairs bonus living area—perfect for guests, a studio, or future expansion.
Enjoy the classic charm of a covered front porch, while the leveled corner lot provides ample room for gardening, recreation, and gatherings. With the oversized garage and open lot, there's also plenty of parking space for family and guests.
This home is full of character, waiting for modern updates and a personal touch. For added peace of mind, the seller has completed a pre-listing home inspection, available in the MLS documents.
Conveniently located just minutes from the interstate and less than 15 minutes from downtown Maryville and Maryville College, this farmhouse offers both charm and accessibility.
Location
State TN
County Blount County - 28
Area 0.33
Rooms
Other Rooms Addl Living Quarter, Extra Storage, Mstr Bedroom Main Level
Basement Crawl Space
Dining Room Eat-in Kitchen, Other
Interior
Interior Features Eat-in Kitchen
Heating Central, Natural Gas, Electric
Cooling Central Cooling, Ceiling Fan(s)
Flooring Laminate, Carpet, Hardwood, Parquet
Fireplaces Number 1
Fireplaces Type Brick, Insert
Fireplace Yes
Appliance Dishwasher, Range, Refrigerator
Heat Source Central, Natural Gas, Electric
Exterior
Exterior Feature Porch - Covered
Parking Features Off-Street Parking, Detached, Main Level
Garage Spaces 3.0
Garage Description Detached, Main Level, Off-Street Parking
Total Parking Spaces 3
Garage Yes
Building
Lot Description Corner Lot, Level
Faces Alcoa Hwy, left onto Singleton Station. House is on right. SOP.
Sewer Public Sewer
Water Public
Architectural Style Traditional
Additional Building Storage
Structure Type Vinyl Siding,Frame
Schools
Elementary Schools Rockford
Middle Schools Eagleton
High Schools Eagleton
Others
Restrictions Yes
Tax ID 009P C 015.00
Energy Description Electric, Gas(Natural)
Acceptable Financing Cash
Listing Terms Cash
GET MORE INFORMATION

REALTOR® | Lic# 335317






