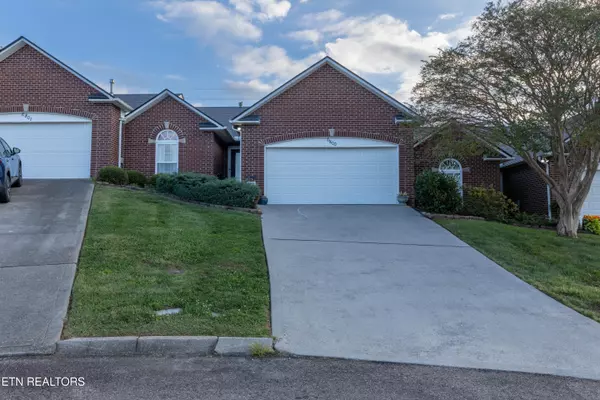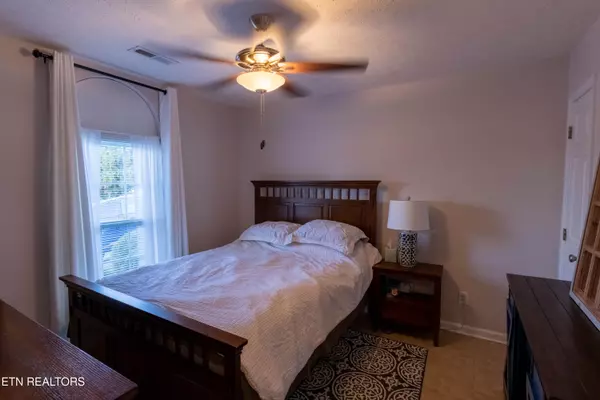
2 Beds
2 Baths
1,420 SqFt
2 Beds
2 Baths
1,420 SqFt
Key Details
Property Type Condo
Sub Type Condominium
Listing Status Active
Purchase Type For Sale
Square Footage 1,420 sqft
Price per Sqft $235
Subdivision Pemmbrooke Place, Phase I
MLS Listing ID 1318234
Style Traditional
Bedrooms 2
Full Baths 2
HOA Fees $162/mo
Year Built 2000
Lot Size 1420.000 Acres
Acres 1420.0
Lot Dimensions 25 x 109.66 x IRR
Property Sub-Type Condominium
Source East Tennessee REALTORS® MLS
Property Description
Inside, you'll find tall ceilings and an open floorplan that create a light and airy atmosphere throughout. The interior has been freshly painted, and the carpets professionally cleaned, making the home move-in ready. The spacious living room features a gas fireplace, cleaned and serviced in September 2025, offering warmth and ambiance for cozy evenings.
The kitchen is both stylish and functional, featuring a gas stove, kitchen island with bartop seating, lots of cabinet space, and a pantry for extra storage. A laundry closet conveniently located off the kitchen adds to the home's practical design.
Enjoy the 2-car garage, ample storage, and a spacious, fenced backyard complete with a patio — perfect for relaxing or entertaining while taking in the beautiful mountain views.
With its open layout, thoughtful updates, and prime location, this home offers the perfect balance of comfort, convenience, and charm.
Location
State TN
County Knox County - 1
Area 1420.0
Rooms
Other Rooms Extra Storage
Basement Slab
Dining Room Breakfast Bar, Eat-in Kitchen
Interior
Interior Features Walk-In Closet(s), Cathedral Ceiling(s), Kitchen Island, Pantry, Breakfast Bar, Eat-in Kitchen
Heating Central, Natural Gas, Electric
Cooling Central Cooling, Ceiling Fan(s)
Flooring Carpet, Tile
Fireplaces Number 1
Fireplaces Type Gas Log
Fireplace Yes
Appliance Dishwasher, Microwave, Range, Refrigerator
Heat Source Central, Natural Gas, Electric
Exterior
Exterior Feature Patio
Parking Features Off-Street Parking, Attached, Main Level
Garage Spaces 2.0
Garage Description Attached, Main Level, Off-Street Parking, Attached
View Mountain View
Porch true
Total Parking Spaces 2
Garage Yes
Building
Lot Description Cul-De-Sac, Irregular Lot, Level, Rolling Slope
Faces Kingston Pike to Left onto Walker Springs Rd. Left onto North Gallaher View Rd NW. Right onto Middlebrook Pike. Left onto Dick Lonas Rd NW. Left onto Remington Grove Ln. Right onto Pemmbrooke Shire Ln. House is at the end of the cul-de-sac. SOP.
Sewer Public Sewer
Water Public
Architectural Style Traditional
Structure Type Brick,Frame
Schools
Elementary Schools Bearden
Middle Schools Bearden
High Schools West
Others
HOA Fee Include Association Ins,Grounds Maintenance
Restrictions Yes
Tax ID 106FC032
Security Features Smoke Detector
Energy Description Electric, Gas(Natural)
GET MORE INFORMATION

REALTOR® | Lic# 335317






