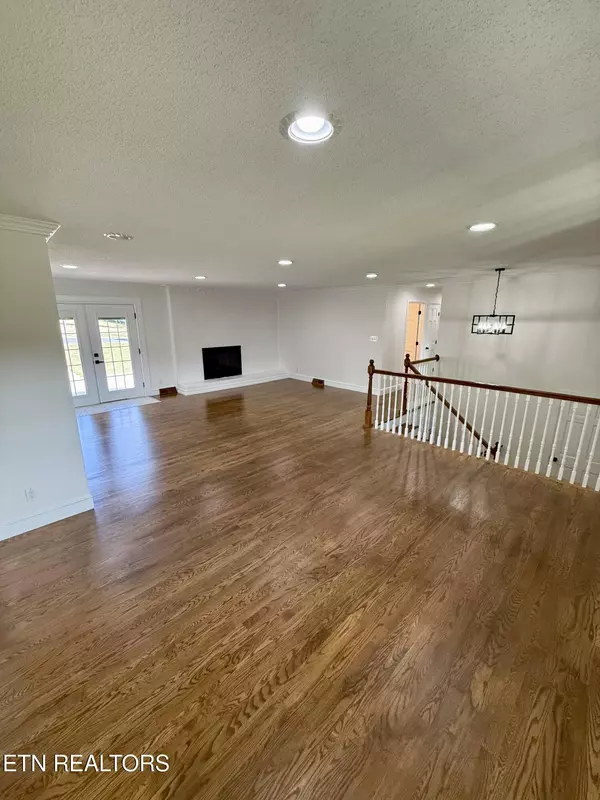
4 Beds
3 Baths
3,456 SqFt
4 Beds
3 Baths
3,456 SqFt
Key Details
Property Type Single Family Home
Sub Type Single Family Residence
Listing Status Active
Purchase Type For Sale
Square Footage 3,456 sqft
Price per Sqft $159
Subdivision Loveland Unit 2
MLS Listing ID 1319841
Style Contemporary
Bedrooms 4
Full Baths 3
Year Built 1968
Lot Size 0.670 Acres
Acres 0.67
Property Sub-Type Single Family Residence
Source East Tennessee REALTORS® MLS
Property Description
Welcome home to this spacious and completely remodeled four-bedroom Split-Level located in a prime, convenient location close to everything! This home offers the perfect blend of modern updates and comfortable living with room for everyone and everything.
Step inside to find gleaming hardwood floors, luxury vinyl plank, and tile throughout — no carpet here! The updated kitchen features stainless steel appliances, new countertops, and plenty of cabinetry, making it both stylish and functional.
Enjoy large rooms with generous storage throughout, perfect for a growing family or anyone who loves extra space. The two-car attached garage provides convenience, while the large detached double workshop is ideal for hobbies, storage, or even a small business setup.
Outside, the home sits on a beautiful lot with room to relax, garden, or entertain.
Move In Ready Home
Won't Last Long
Schedule your Private Showing Today.
Buyer/Buyers agent to verify all info
Location
State TN
County Knox County - 1
Area 0.67
Rooms
Other Rooms Basement Rec Room, DenStudy, Extra Storage, Great Room, Mstr Bedroom Main Level
Basement Finished
Dining Room Eat-in Kitchen, Formal Dining Area
Interior
Interior Features Eat-in Kitchen
Heating Central, Electric
Cooling Central Cooling, Ceiling Fan(s)
Flooring Tile
Fireplaces Number 2
Fireplaces Type Brick, Wood Burning
Fireplace Yes
Appliance Dishwasher, Disposal, Microwave, Range, Refrigerator, Self Cleaning Oven
Heat Source Central, Electric
Exterior
Exterior Feature Windows - Vinyl
Parking Features Off-Street Parking, Attached, Carport, Detached
Garage Description Attached, Detached, Carport, Off-Street Parking, Attached
View Country Setting
Porch true
Garage No
Building
Lot Description Level
Faces I640 East to Millertown exit. R on Washington Pk to L on Millertown to R on Spring Hill. Cross over Buffat Trace to home on the left.
Sewer Public Sewer
Water Public
Architectural Style Contemporary
Additional Building Workshop
Structure Type Brick,Frame
Schools
Elementary Schools Spring Hill
Middle Schools Holston
High Schools Austin East/Magnet
Others
Restrictions Yes
Tax ID 059MD027
Security Features Security Alarm,Smoke Detector
Energy Description Electric
GET MORE INFORMATION

REALTOR® | Lic# 335317






