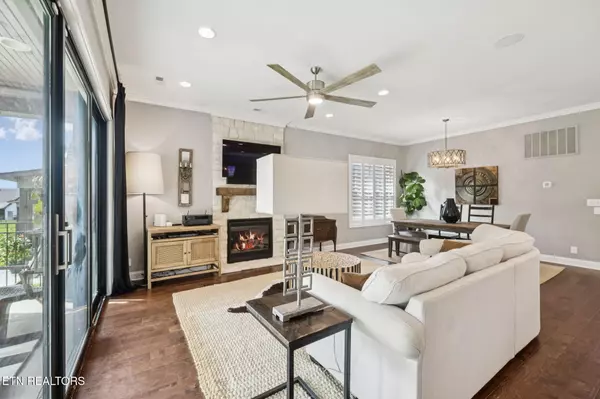
4 Beds
3 Baths
2,567 SqFt
4 Beds
3 Baths
2,567 SqFt
Key Details
Property Type Single Family Home
Sub Type Single Family Residence
Listing Status Pending
Purchase Type For Sale
Square Footage 2,567 sqft
Price per Sqft $342
Subdivision Glen At West Valley Unit I
MLS Listing ID 1319949
Style Traditional
Bedrooms 4
Full Baths 3
HOA Fees $250/ann
Year Built 2020
Lot Size 10,890 Sqft
Acres 0.25
Property Sub-Type Single Family Residence
Source East Tennessee REALTORS® MLS
Property Description
This beautifully upgraded home offers $90,000 in custom enhancements and a thoughtfully designed layout featuring a primary suite and guest bedroom on the main level with 10 ft. ceilings. The gourmet kitchen with lighted cabinets is a showstopper with GE Monogram appliances, including a commercial-grade gas range and hood, an oversized quartz island with seating for four and USB outlets. Island includes custom cabinetry.
Enjoy the open-concept floor plan with 16ft. sliding glass door that extends your living space to the covered patio and fenced backyard with an irrigation system—perfect for entertaining or relaxing outdoors.
The luxurious primary bath showcases a custom tiled walk-in shower and an upgraded 2nd full bath with tiled shower and glass shower door. The 4th bedroom offers built-in cabinetry, ideal for a home office. Additional features include a cozy movie room, custom closet shelving throughout, integrated sound system (family room, primary suite, bath, kitchen, patio & movie room), plantation shutters, a security system, and a beautiful custom front door.
A true move-in-ready home blending comfort, elegance, and functionality—don't miss this exceptional property!
Square footage to be verified.
Location
State TN
County Knox County - 1
Area 0.25
Rooms
Other Rooms LaundryUtility, Bedroom Main Level, Extra Storage, Office, Mstr Bedroom Main Level
Basement Slab
Interior
Interior Features Walk-In Closet(s), Kitchen Island, Pantry, Eat-in Kitchen
Heating Central, Natural Gas, Electric
Cooling Central Cooling
Flooring Carpet, Hardwood, Tile
Fireplaces Number 1
Fireplaces Type Stone
Fireplace Yes
Window Features Windows - Insulated
Appliance Tankless Water Heater, Dishwasher, Disposal, Microwave, Range, Self Cleaning Oven
Heat Source Central, Natural Gas, Electric
Laundry true
Exterior
Exterior Feature Irrigation System
Garage Spaces 2.0
Porch true
Total Parking Spaces 2
Garage Yes
Building
Lot Description Irregular Lot
Faces Off George Williams Rd. , GPS will take you there.
Sewer Public Sewer
Water Public
Architectural Style Traditional
Structure Type Brick
Others
Restrictions Yes
Tax ID 132OC035
Security Features Security Alarm,Smoke Detector
Energy Description Electric, Gas(Natural)
GET MORE INFORMATION

REALTOR® | Lic# 335317






