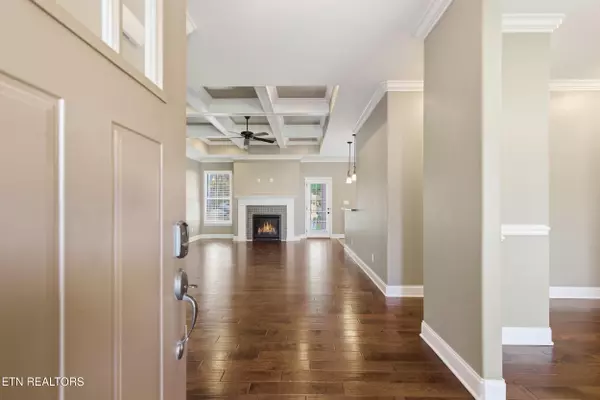
3 Beds
2 Baths
1,810 SqFt
3 Beds
2 Baths
1,810 SqFt
Key Details
Property Type Single Family Home
Sub Type Single Family Residence
Listing Status Active
Purchase Type For Sale
Square Footage 1,810 sqft
Price per Sqft $290
Subdivision Carrington
MLS Listing ID 1322255
Style Craftsman,Traditional
Bedrooms 3
Full Baths 2
HOA Fees $110/ann
Year Built 2016
Lot Size 10,454 Sqft
Acres 0.24
Property Sub-Type Single Family Residence
Source East Tennessee REALTORS® MLS
Property Description
The open-concept layout makes daily living effortless, with the kitchen, dining, and living areas flowing together for easy conversation and connection. The primary suite offers a peaceful retreat at the end of the day, complete with a walk-in shower and a spacious walk-in closet designed for comfort and convenience.
Two additional bedrooms provide flexibility for guests, work, or play. Just beyond the main living area, a covered back patio invites morning coffee, evening wind-downs, and year-round enjoyment.
With 1,810 sq ft, thoughtful upgrades, and a warm, welcoming feel, this home is truly move-in ready, and you could be settled in just in time for Christmas. Call today, and lets make this a home to hang YOUR hat!
Location
State TN
County Loudon County - 32
Area 0.24
Rooms
Other Rooms LaundryUtility, Bedroom Main Level, Office, Breakfast Room, Great Room, Mstr Bedroom Main Level, Split Bedroom
Basement Crawl Space
Dining Room Breakfast Bar, Eat-in Kitchen, Formal Dining Area
Interior
Interior Features Walk-In Closet(s), Pantry, Breakfast Bar, Eat-in Kitchen
Heating Central, Natural Gas, Electric
Cooling Central Cooling, Ceiling Fan(s)
Flooring Carpet, Hardwood, Tile, Sustainable
Fireplaces Number 1
Fireplaces Type Gas, Stone, Gas Log
Fireplace Yes
Window Features Windows - Insulated,Window - Energy Star
Appliance Dishwasher, Disposal, Microwave, Range, Refrigerator
Heat Source Central, Natural Gas, Electric
Laundry true
Exterior
Exterior Feature Prof Landscaped
Parking Features Off-Street Parking, Garage Door Opener, Designated Parking, Attached, Main Level
Garage Spaces 2.0
Garage Description Attached, Garage Door Opener, Main Level, Off-Street Parking, Designated Parking, Attached
View City
Porch true
Total Parking Spaces 2
Garage Yes
Building
Lot Description Private, Wooded, Irregular Lot, Level
Faces Interstate 75 to Exit 81 turn left onto Hwy 321 go through 4 lights on the 5th light turn onto Simpson Rd then go to 3-Way Stop turn left into Carrington. Home will be on the left, sign on property.
Sewer Public Sewer
Water Public
Architectural Style Craftsman, Traditional
Structure Type Stone,Brick,Shingle Shake
Others
HOA Fee Include Association Ins
Restrictions Yes
Tax ID 015N C 019.00
Security Features Smoke Detector
Energy Description Electric, Gas(Natural)
GET MORE INFORMATION

REALTOR® | Lic# 335317






