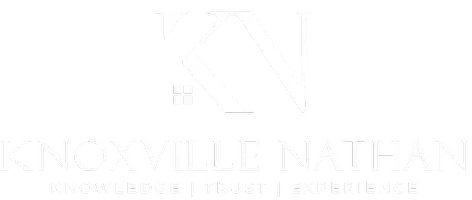$170,000
$179,900
5.5%For more information regarding the value of a property, please contact us for a free consultation.
3 Beds
2 Baths
2,425 SqFt
SOLD DATE : 06/24/2021
Key Details
Sold Price $170,000
Property Type Single Family Home
Sub Type Residential
Listing Status Sold
Purchase Type For Sale
Square Footage 2,425 sqft
Price per Sqft $70
Subdivision W Adair Heights
MLS Listing ID 1151754
Sold Date 06/24/21
Style Traditional
Bedrooms 3
Full Baths 2
Originating Board East Tennessee REALTORS® MLS
Year Built 1955
Lot Size 0.350 Acres
Acres 0.35
Lot Dimensions 100X157
Property Sub-Type Residential
Property Description
Looking for a home with good bones in a nice neighborhood that could give you some sweat equity? If so, you need to see this house. Large covered country front porch, huge party deck in the back, 3 bedrooms and 1 bath on the main level with spacious living room and dining room with walk-in pantry. The walk-out basement houses the laundry room, a bedroom, updated full bath with shower and plenty of storage and additional space for whatever you need. The carport has a large workshop area and the rear yard it fenced. Zoned duplex and it has 2 electric meters but has been converted to a single family basement ranch. The upstairs air does not work and there is one wall unit. This house needs work and is priced well below the market.
Location
State TN
County Knox County - 1
Area 0.35
Rooms
Other Rooms Basement Rec Room, LaundryUtility, Workshop, Addl Living Quarter, Extra Storage
Basement Finished, Walkout
Dining Room Formal Dining Area
Interior
Interior Features Pantry
Heating Central, Natural Gas, Electric
Cooling Attic Fan, Central Cooling, Wall Cooling
Flooring Hardwood
Fireplaces Type Other, None
Fireplace No
Appliance Smoke Detector
Heat Source Central, Natural Gas, Electric
Laundry true
Exterior
Exterior Feature Windows - Insulated, Porch - Covered, Fence - Chain, Deck
Carport Spaces 2
View Other
Garage No
Building
Lot Description Wooded, Rolling Slope
Faces Merchants Rd Exit of I-75 North to Merchants to Inskip to left on Glenoaks
Sewer Public Sewer
Water Public
Architectural Style Traditional
Structure Type Other,Cedar,Frame
Schools
Middle Schools Gresham
High Schools Central
Others
Restrictions No
Tax ID 069GC011
Energy Description Electric, Gas(Natural)
Acceptable Financing New Loan, Cash, Conventional
Listing Terms New Loan, Cash, Conventional
Read Less Info
Want to know what your home might be worth? Contact us for a FREE valuation!

Our team is ready to help you sell your home for the highest possible price ASAP
GET MORE INFORMATION
REALTOR® | Lic# 335317






