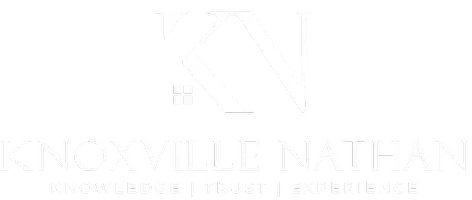$585,000
$585,000
For more information regarding the value of a property, please contact us for a free consultation.
4 Beds
3 Baths
2,769 SqFt
SOLD DATE : 06/10/2022
Key Details
Sold Price $585,000
Property Type Single Family Home
Sub Type Residential
Listing Status Sold
Purchase Type For Sale
Square Footage 2,769 sqft
Price per Sqft $211
Subdivision Highbury Park S/D
MLS Listing ID 1190656
Sold Date 06/10/22
Style Traditional
Bedrooms 4
Full Baths 3
HOA Fees $25/ann
Originating Board East Tennessee REALTORS® MLS
Year Built 2017
Lot Size 5,662 Sqft
Acres 0.13
Lot Dimensions 69.00 X 83.73 X IRR
Property Sub-Type Residential
Property Description
Beautiful, move-in-ready, 4-year old home in mint condition in desirable Highbury Park sub-division in the heart of West Knoxville. The handsome covered front porch with stone accents creates a stunning curb-appeal. Upon entry you'll discover a family-friendly open floor plan with hardwood flooring and 9' ceilings throughout the main level. The tastefully appointed kitchen has ample cabinet space with beautiful granite countertops, large island, butler's pantry and stainless steel appliances. Cozy up to the gas fireplace or enjoy a meal in the elegant formal dining room or sip your morning coffee on your private screened porch. Also on the main is a convenient main level bedroom/office plus full bath, perfect for guests. Upstairs completes this wonderful layout with 3 generously sized... bedrooms including enormous master suite with additional sitting area, a huge bonus room, and a centrally located laundry room. Other upgrades include built-in drop zone, tiled master shower, tankless water heater, and epoxy coated garage floor. The back yard is perfect for entertaining. Let the young ones play in the fenced back yard while you enjoy summer days grilling and entertaining on the oversized paver patio. New paint throughout.
Location
State TN
County Knox County - 1
Area 0.13
Rooms
Family Room Yes
Other Rooms LaundryUtility, Bedroom Main Level, Extra Storage, Family Room
Basement Slab
Dining Room Eat-in Kitchen, Formal Dining Area
Interior
Interior Features Island in Kitchen, Pantry, Walk-In Closet(s), Eat-in Kitchen
Heating Central, Natural Gas, Electric
Cooling Central Cooling, Ceiling Fan(s)
Flooring Carpet, Hardwood, Tile
Fireplaces Number 1
Fireplaces Type Stone, Gas Log
Fireplace Yes
Appliance Dishwasher, Disposal, Tankless Wtr Htr, Smoke Detector, Self Cleaning Oven, Refrigerator, Microwave
Heat Source Central, Natural Gas, Electric
Laundry true
Exterior
Exterior Feature Fence - Privacy, Fence - Wood, Fenced - Yard, Patio, Porch - Covered, Porch - Screened
Parking Features Garage Door Opener, Attached, Main Level
Garage Spaces 2.0
Garage Description Attached, Garage Door Opener, Main Level, Attached
Porch true
Total Parking Spaces 2
Garage Yes
Building
Lot Description Irregular Lot, Level
Faces From I-140, take exit 5 toward TN-332 E/S Northshore Dr. Merge onto TN-332 E/S Northshore Dr. Go 0.7 miles, Turn left onto Ebenezer Rd. Go 1.0 mile. Turn left onto Highbury Wy. Home is on the right.
Sewer Public Sewer
Water Public
Architectural Style Traditional
Structure Type Stone,Vinyl Siding,Brick
Schools
Middle Schools West Valley
High Schools Bearden
Others
Restrictions Yes
Tax ID 144LM002
Energy Description Electric, Gas(Natural)
Read Less Info
Want to know what your home might be worth? Contact us for a FREE valuation!

Our team is ready to help you sell your home for the highest possible price ASAP
GET MORE INFORMATION
REALTOR® | Lic# 335317






