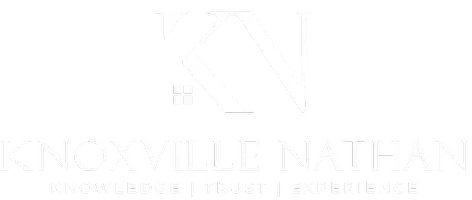$760,000
$799,000
4.9%For more information regarding the value of a property, please contact us for a free consultation.
3 Beds
3 Baths
3,244 SqFt
SOLD DATE : 02/22/2022
Key Details
Sold Price $760,000
Property Type Single Family Home
Sub Type Residential
Listing Status Sold
Purchase Type For Sale
Square Footage 3,244 sqft
Price per Sqft $234
MLS Listing ID 1177078
Sold Date 02/22/22
Style Traditional
Bedrooms 3
Full Baths 2
Half Baths 1
Year Built 1994
Lot Size 47.600 Acres
Acres 47.6
Property Sub-Type Residential
Source East Tennessee REALTORS® MLS
Property Description
Spectacular mountain home perched on 47+ acres on Cross Mountain Road in beautiful Northeast Tennessee. Surrounded by the Cherokee National Forest with access to the Appalachian Trail just a short distance away, long-range mountain views and pastoral horse farm views across the street, this is truly a Tennessee mountain property dream. A completely renovated basement ranch home with custom, vaulted ceilings, open floor plan, hardwood floors, spacious chef's kitchen with granite and gas cooktop, two stone fireplaces, sunroom, amazing outdoor living spaces with fire-pit, fenced in yard, covered RV parking, workshop, ATV storage garage and so much more. For those who work from home there is Skyview fiber optic internet available. The surrounding land offers wooded privacy, a pond and ... room to expand for extended family if you desire. While the property provides peaceful country living it is located just minutes from the quaint town of Shady Valley with close proximity to Mountain City, the Tri-Cities area, Abingdon and Boone, NC where all the every day conveniences can be found. Don't miss your opportunity to be the next owner of this stunning mountain property!
Location
State TN
County Out Of Area - 99
Area 47.6
Rooms
Family Room Yes
Other Rooms Basement Rec Room, LaundryUtility, Sunroom, Bedroom Main Level, Extra Storage, Family Room, Mstr Bedroom Main Level
Basement Finished, Walkout
Dining Room Breakfast Bar, Eat-in Kitchen, Breakfast Room
Interior
Interior Features Island in Kitchen, Walk-In Closet(s), Breakfast Bar, Eat-in Kitchen
Heating Heat Pump, Electric
Cooling Central Cooling, Ceiling Fan(s)
Flooring Hardwood, Tile
Fireplaces Number 2
Fireplaces Type Wood Burning Stove
Fireplace Yes
Appliance Dishwasher, Gas Stove, Smoke Detector, Refrigerator, Microwave
Heat Source Heat Pump, Electric
Laundry true
Exterior
Exterior Feature Windows - Insulated, Fence - Wood, Fenced - Yard, Patio, Porch - Covered, Deck
Parking Features RV Parking
Garage Spaces 2.0
Carport Spaces 2
Garage Description RV Parking
View Mountain View
Porch true
Total Parking Spaces 2
Garage Yes
Building
Lot Description Pond, Wooded, Rolling Slope
Faces From Mountain City take Hwy 67W approx. 6 miles. Turn right onto Spear Branch Road. Go approx. 2 miles to right on Cross Mountain Rd. Property on right
Sewer Septic Tank
Water Well
Architectural Style Traditional
Additional Building Storage, Barn(s), Workshop
Structure Type Stone,Vinyl Siding,Frame
Others
Restrictions No
Tax ID 045 006.00, 045 005.00
Energy Description Electric
Read Less Info
Want to know what your home might be worth? Contact us for a FREE valuation!

Our team is ready to help you sell your home for the highest possible price ASAP
GET MORE INFORMATION
REALTOR® | Lic# 335317






