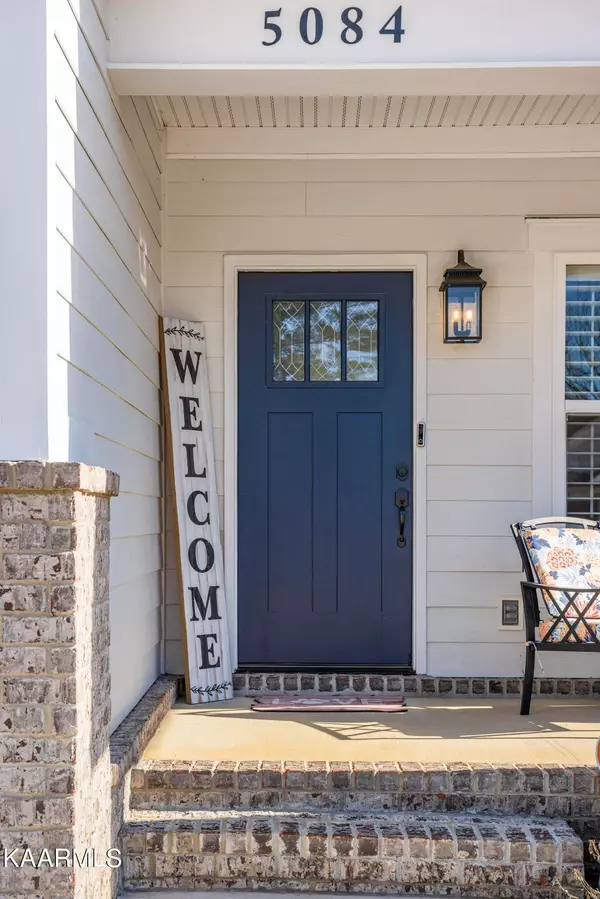$335,000
$335,000
For more information regarding the value of a property, please contact us for a free consultation.
3 Beds
2 Baths
1,714 SqFt
SOLD DATE : 03/03/2023
Key Details
Sold Price $335,000
Property Type Single Family Home
Sub Type Residential
Listing Status Sold
Purchase Type For Sale
Square Footage 1,714 sqft
Price per Sqft $195
Subdivision Heartland Subdivision
MLS Listing ID 1216066
Sold Date 03/03/23
Style Traditional
Bedrooms 3
Full Baths 2
HOA Fees $25/ann
Year Built 2021
Lot Size 5,662 Sqft
Acres 0.13
Lot Dimensions 46x46x126x125
Property Sub-Type Residential
Source East Tennessee REALTORS® MLS
Property Description
LIKE-NEW CUSTOM CRAFTSMAN HOME - Stunning curb appeal welcomes you to this charming craftsman home with extensive trim and beautiful details throughout, including upgraded light fixtures, plantation shutters and hardwood throughout. Make meals in the kitchen of your dreams featuring an oversized island workspace with built-in outlets, gorgeous granite counters and backsplash, and stainless appliances. The open floorplan continues into the living room providing the ultimate entertaining space with a gas fireplace. The large primary suite is a relaxing retreat with a double bowl vanity, tile walk-in shower, and walk-in closet with custom built-in shelving. Two additional bedrooms and a full bathroom round off the rest of the home. Pull down attic space is available for all your storage needs. Outside, the patio overlooks the privacy fenced backyard with a doggy door leading inside, making it convenient for both you and your furry friend. Situated just minutes from all Cleveland has to offer in a desirable subdivision, this home is move-in ready and waiting for you!
Location
State TN
County Bradley County - 47
Area 0.13
Rooms
Other Rooms LaundryUtility, Bedroom Main Level, Mstr Bedroom Main Level
Basement None
Dining Room Formal Dining Area
Interior
Interior Features Island in Kitchen, Walk-In Closet(s)
Heating Central, Natural Gas, Other
Cooling Central Cooling
Flooring Carpet, Hardwood, Tile
Fireplaces Number 1
Fireplaces Type Gas
Fireplace Yes
Appliance Dishwasher, Disposal, Microwave
Heat Source Central, Natural Gas, Other
Laundry true
Exterior
Exterior Feature Windows - Vinyl, Windows - Insulated, Fence - Wood, Patio
Parking Features Garage Door Opener, Attached
Garage Spaces 2.0
Garage Description Attached, Garage Door Opener, Attached
View Mountain View
Porch true
Total Parking Spaces 2
Garage Yes
Building
Lot Description Level
Faces From I-75 S, take exit 33. Turn left onto TN-308, in 2.4 miles turn right onto Walker Valley Road, left onto Wilson Farm Road, right onto US-11 S, in 3.5 miles turn left onto Shelterwood Drive NE, the home is on the right.
Sewer Public Sewer
Water Public
Architectural Style Traditional
Structure Type Cement Siding,Brick,Frame
Schools
Middle Schools Cleveland
High Schools Cleveland
Others
Restrictions Yes
Tax ID 034E C 032.00 000
Energy Description Gas(Natural)
Read Less Info
Want to know what your home might be worth? Contact us for a FREE valuation!

Our team is ready to help you sell your home for the highest possible price ASAP
GET MORE INFORMATION

REALTOR® | Lic# 335317






