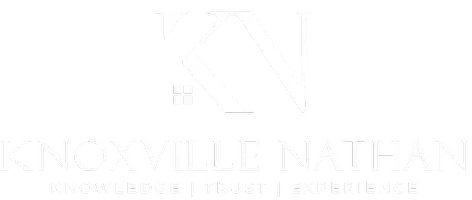$530,000
$539,900
1.8%For more information regarding the value of a property, please contact us for a free consultation.
4 Beds
3 Baths
2,340 SqFt
SOLD DATE : 04/28/2023
Key Details
Sold Price $530,000
Property Type Condo
Sub Type Condominium
Listing Status Sold
Purchase Type For Sale
Square Footage 2,340 sqft
Price per Sqft $226
Subdivision Hanover Court
MLS Listing ID 1219593
Sold Date 04/28/23
Style Craftsman,Traditional
Bedrooms 4
Full Baths 3
HOA Fees $150/qua
Year Built 2016
Lot Size 4,791 Sqft
Acres 0.11
Lot Dimensions 45x111
Property Sub-Type Condominium
Source East Tennessee REALTORS® MLS
Property Description
This stunning property is a former Parade of Homes home so no expense was spared in the number and quality of upgrades you will find here. Main floor features include a stunning 2-story stone fireplace with built-ins covered in natural light from multiple skylights in the living room; an upgraded kitchen with beautiful white cabinetry, quartz countertops, Blanco sink, Bosch appliances, simple touch faucet, and soft close drawers and doors; main floor primary suite with curbless walk-in shower; main floor guest room with adjoining bathroom, covered front porch and fenced-in backyard. Upstairs, upgrades continue with an ''upstairs Master suite'', loft space, floored storage and additional square footage added in the form of a large fourth bedroom.
Location
State TN
County Knox County - 1
Area 0.11
Rooms
Other Rooms LaundryUtility, Extra Storage, Office, Great Room, Mstr Bedroom Main Level
Basement Slab
Interior
Interior Features Cathedral Ceiling(s), Island in Kitchen, Walk-In Closet(s)
Heating Central, Forced Air, Natural Gas, Electric
Cooling Central Cooling
Flooring Carpet, Hardwood, Tile
Fireplaces Number 1
Fireplaces Type Gas Log
Fireplace Yes
Appliance Dishwasher, Disposal, Tankless Wtr Htr, Smoke Detector, Self Cleaning Oven, Refrigerator, Microwave
Heat Source Central, Forced Air, Natural Gas, Electric
Laundry true
Exterior
Exterior Feature Fenced - Yard, Patio, Porch - Covered, Prof Landscaped
Parking Features Attached
Garage Spaces 2.0
Garage Description Attached, Attached
Community Features Sidewalks
Porch true
Total Parking Spaces 2
Garage Yes
Building
Lot Description Level
Faces From I-40, take Watt Rd Exit. Go South on Watt Rd. LEFT on Old Stage Rd. Take first LEFT onto Castle Downs Lane. Take first LEFT onto Hampshire Bay Lane. Property almost immediately on LEFT.
Sewer Public Sewer
Water Public
Architectural Style Craftsman, Traditional
Structure Type Brick,Frame
Schools
Middle Schools Farragut
High Schools Farragut
Others
HOA Fee Include Grounds Maintenance
Restrictions Yes
Tax ID 151KA002
Energy Description Electric, Gas(Natural)
Read Less Info
Want to know what your home might be worth? Contact us for a FREE valuation!

Our team is ready to help you sell your home for the highest possible price ASAP
GET MORE INFORMATION
REALTOR® | Lic# 335317






