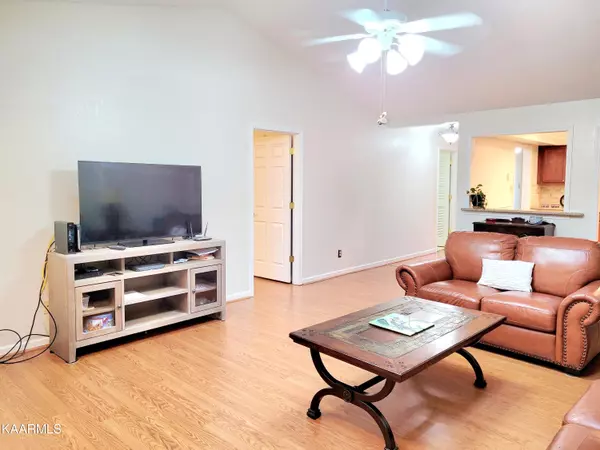$284,000
$269,900
5.2%For more information regarding the value of a property, please contact us for a free consultation.
2 Beds
2 Baths
1,300 SqFt
SOLD DATE : 06/16/2023
Key Details
Sold Price $284,000
Property Type Single Family Home
Sub Type Residential
Listing Status Sold
Purchase Type For Sale
Square Footage 1,300 sqft
Price per Sqft $218
Subdivision Brookshire Commons
MLS Listing ID 1226728
Sold Date 06/16/23
Style Traditional
Bedrooms 2
Full Baths 2
HOA Fees $120/mo
Year Built 2003
Lot Size 61.000 Acres
Acres 61.0
Lot Dimensions 28x95
Property Sub-Type Residential
Source East Tennessee REALTORS® MLS
Property Description
You will enjoy this quiet location that is so close to great shopping & grocery stores. This 2 bedroom 2 bath unit is freshly painted & has a new water heater, heating system, refrigerator & newer dishwasher. And it is handicap accessible/no steps. Great room is light & bright w/2 sky lights & gas log fireplace. Door to private screen porch. The eat-in kitchen has a pass thru to the Dining area. Large master w/jetted tub & walk-in closet & large laundry room.
Location
State TN
County Knox County - 1
Area 61.0
Rooms
Other Rooms LaundryUtility, Extra Storage, Office, Great Room, Mstr Bedroom Main Level, Split Bedroom
Basement Slab
Dining Room Breakfast Bar, Eat-in Kitchen
Interior
Interior Features Cathedral Ceiling(s), Pantry, Walk-In Closet(s), Breakfast Bar, Eat-in Kitchen
Heating Central, Electric
Cooling Central Cooling, Ceiling Fan(s)
Flooring Laminate, Carpet, Hardwood, Tile
Fireplaces Number 1
Fireplaces Type Gas, Gas Log, Other
Fireplace Yes
Appliance Dishwasher, Disposal, Handicapped Equipped, Smoke Detector, Refrigerator, Microwave
Heat Source Central, Electric
Laundry true
Exterior
Exterior Feature Windows - Vinyl, Windows - Insulated, Fence - Privacy, Porch - Covered, Porch - Screened, Cable Available (TV Only), Doors - Storm
Parking Features Garage Door Opener, Attached, Main Level, Off-Street Parking, Common
Garage Spaces 1.0
Garage Description Attached, Garage Door Opener, Main Level, Common, Off-Street Parking, Attached
Amenities Available Clubhouse
View Other
Total Parking Spaces 1
Garage Yes
Building
Lot Description Private, Zero Lot Line, Level
Faces Kingston Pike to S. Gallaher View Rd, pass Bearden High School, R-Gleason Rd to Brookshire Common/Brookshire Rd to R- Batavia Way to 8609 on Rt.
Sewer Public Sewer
Water Public
Architectural Style Traditional
Structure Type Vinyl Siding,Other,Brick
Schools
Middle Schools West Valley
High Schools Bearden
Others
HOA Fee Include Building Exterior,Association Ins,Trash,Grounds Maintenance
Restrictions Yes
Energy Description Electric
Read Less Info
Want to know what your home might be worth? Contact us for a FREE valuation!

Our team is ready to help you sell your home for the highest possible price ASAP
GET MORE INFORMATION

REALTOR® | Lic# 335317






