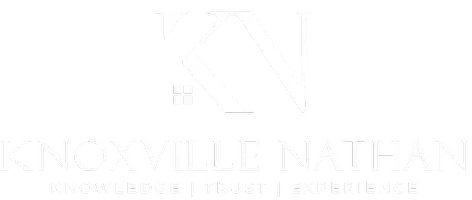$250,000
$265,000
5.7%For more information regarding the value of a property, please contact us for a free consultation.
3 Beds
2 Baths
1,274 SqFt
SOLD DATE : 04/05/2024
Key Details
Sold Price $250,000
Property Type Single Family Home
Sub Type Residential
Listing Status Sold
Purchase Type For Sale
Square Footage 1,274 sqft
Price per Sqft $196
Subdivision Kent Mcclains Add 3
MLS Listing ID 1254344
Sold Date 04/05/24
Style Traditional
Bedrooms 3
Full Baths 1
Half Baths 1
Originating Board East Tennessee REALTORS® MLS
Year Built 1958
Lot Size 0.350 Acres
Acres 0.35
Lot Dimensions 101 X 150
Property Sub-Type Residential
Property Description
Welcome home to your charming West Knoxville Ranch home featuring 3 bedrooms, spacious gathering areas, a large level yard, and garage! Nestled in a serene and picturesque neighborhood, this property offers the ideal blend of tranquility and convenience. Enjoy the character of original hardwood floors, complemented by brand new LVP flooring, offering durability and easy maintenance for years to come. You will love the recently updated bathrooms featuring contemporary fixtures and stylish finishes. The roomy kitchen overlooks your large back yard, and is equipped with stainless steel appliances. Your spacious home boasts an expansive 1/3+ acre flat yard, perfect for relaxing, hosting BBQs, and furry friends! New electircal panel 2022!
Enjoy the best of both worlds with a prime location that offers the tranquility of suburban living while being just 6 miles away from downtown Knoxville and easy access to Interstates.
For added convenience, this home comes complete with a washer, dryer, and refrigerator.
Don't miss out on the opportunity to make this exceptional property your own!
Location
State TN
County Knox County - 1
Area 0.35
Rooms
Family Room Yes
Other Rooms Bedroom Main Level, Family Room, Mstr Bedroom Main Level
Basement Crawl Space
Dining Room Formal Dining Area
Interior
Interior Features Walk-In Closet(s)
Heating Central, Natural Gas, Electric
Cooling Central Cooling, Ceiling Fan(s), Window Unit(s)
Flooring Laminate, Hardwood
Fireplaces Type None
Fireplace No
Appliance Dishwasher, Dryer, Smoke Detector, Refrigerator, Washer
Heat Source Central, Natural Gas, Electric
Exterior
Exterior Feature Windows - Wood, Patio, Porch - Covered
Parking Features Main Level, Off-Street Parking
Garage Spaces 1.0
Garage Description Main Level, Off-Street Parking
View Other
Porch true
Total Parking Spaces 1
Garage Yes
Building
Lot Description Private, Level
Faces Clinton Highway to left on Treemont Dr, Right on Mugho Rd, Left on Nandina, home is on the left.
Sewer Public Sewer
Water Public
Architectural Style Traditional
Structure Type Other,Brick,Cedar,Frame
Schools
Middle Schools Northwest
High Schools Powell
Others
Restrictions Yes
Tax ID 068OC003
Energy Description Electric, Gas(Natural)
Acceptable Financing Cash, Conventional
Listing Terms Cash, Conventional
Read Less Info
Want to know what your home might be worth? Contact us for a FREE valuation!

Our team is ready to help you sell your home for the highest possible price ASAP
GET MORE INFORMATION
REALTOR® | Lic# 335317






