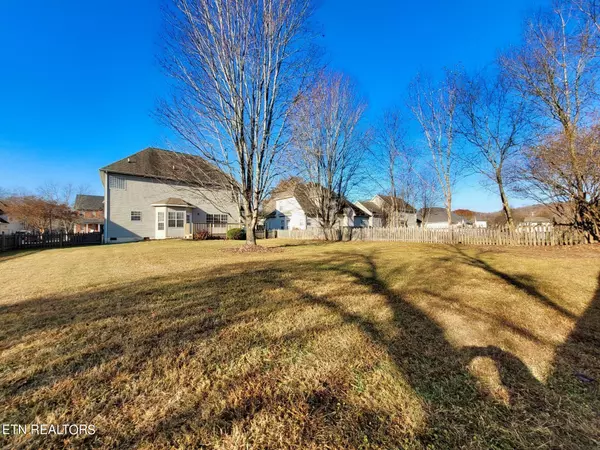$430,000
$439,900
2.3%For more information regarding the value of a property, please contact us for a free consultation.
3 Beds
3 Baths
2,277 SqFt
SOLD DATE : 05/14/2024
Key Details
Sold Price $430,000
Property Type Single Family Home
Sub Type Residential
Listing Status Sold
Purchase Type For Sale
Square Footage 2,277 sqft
Price per Sqft $188
Subdivision Denton Place Unit 2
MLS Listing ID 1246317
Sold Date 05/14/24
Style Traditional
Bedrooms 3
Full Baths 2
Half Baths 1
HOA Fees $12/ann
Year Built 1999
Lot Size 0.270 Acres
Acres 0.27
Property Sub-Type Residential
Source East Tennessee REALTORS® MLS
Property Description
Beautiful home in highly sought-after Denton Place subdivision in Karns. Convenient to downtown and Turkey Creek. 9-foot ceilings with hardwood floors and crown molding on the main level. Kitchen with island and plenty of cabinets and stainless-steel appliances. New counter tops with backsplash and beautiful farmhouse cast iron sink. Living room with gas fireplace. Beautiful dining room with wainscoting. Everything freshly painted throughout. New Carpet. Three bedrooms plus bonus room, which could be used as a 4th bedroom. Primary suite with trey ceiling, walk-in closet, jetted tub, and separate shower. New lighting in all 3 bathrooms. Laundry room with washer and dryer included. Two-car garage. Nice deck overlooking level, fenced backyard. Perfect for children, pets, and relaxing. Come see all this home has to offer!
Location
State TN
County Knox County - 1
Area 0.27
Rooms
Other Rooms LaundryUtility, Extra Storage
Basement Crawl Space
Dining Room Eat-in Kitchen, Formal Dining Area
Interior
Interior Features Island in Kitchen, Pantry, Walk-In Closet(s), Eat-in Kitchen
Heating Central, Natural Gas, Electric
Cooling Central Cooling
Flooring Carpet, Hardwood, Vinyl
Fireplaces Number 1
Fireplaces Type Gas Log
Fireplace Yes
Appliance Dishwasher, Dryer, Refrigerator, Microwave, Washer
Heat Source Central, Natural Gas, Electric
Laundry true
Exterior
Exterior Feature Fence - Wood, Deck
Parking Features Main Level
Garage Spaces 2.0
Garage Description Main Level
Total Parking Spaces 2
Garage Yes
Building
Lot Description Level
Faces I40 TO CEDAR BLUFF RD EXIT. N ON CEDAR BLUFF RD TO L ON MIDDLEBROOK TO RIGHT ON BALL CAMP PIKE, CROSS RR TRACKS TO DENTON PLACE S/D ON RIGHT. TURN R ON ST. GREGORY TO LESLIE ANN TO R ON ELIZA GLYNNE. SOP
Sewer Public Sewer
Water Public
Architectural Style Traditional
Structure Type Frame
Others
Restrictions Yes
Tax ID 091OC005
Energy Description Electric, Gas(Natural)
Read Less Info
Want to know what your home might be worth? Contact us for a FREE valuation!

Our team is ready to help you sell your home for the highest possible price ASAP
GET MORE INFORMATION

REALTOR® | Lic# 335317






