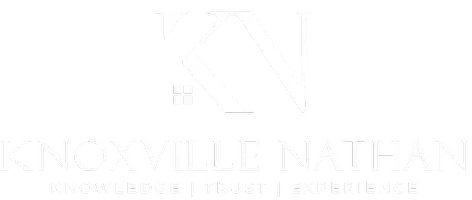$770,000
$774,000
0.5%For more information regarding the value of a property, please contact us for a free consultation.
4 Beds
3 Baths
2,650 SqFt
SOLD DATE : 04/22/2025
Key Details
Sold Price $770,000
Property Type Single Family Home
Sub Type Single Family Residence
Listing Status Sold
Purchase Type For Sale
Square Footage 2,650 sqft
Price per Sqft $290
Subdivision Sheffield
MLS Listing ID 1287919
Sold Date 04/22/25
Style Cottage,Craftsman
Bedrooms 4
Full Baths 3
HOA Fees $49/ann
Originating Board East Tennessee REALTORS® MLS
Year Built 2010
Lot Size 0.360 Acres
Acres 0.36
Lot Dimensions 86.68 X 183.05 X IRR
Property Sub-Type Single Family Residence
Property Description
This is an excellent opportunity to make this four-bedroom, three-bath home with an INGROUND-SALT-WALTER POOL and delightful outdoor spaces yours. It is in Farragut's much sought-after Sheffield neighborhood with a community pool, sidewalks, and easy access to Kingston Pike and I-40. You will enjoy being near the lake, walking trails, and parks, and it is convenient for shopping, medical, entertainment & more—this modern farmhouse with Hardie board siding and a charming front porch, and provides three bedrooms on the MAIN level with a split bedroom layout and a fourth bedroom with a full bath upstairs (bonus room). The open floor plan is designed for gatherings and entertainment and complimented with soaring ceilings and windows throughout the home to allow natural light fill the rooms. The great room features a stone fireplace and is open to the chef's kitchen with granite tops, stainless appliances, walk in pantry, plenty of cabinets, a central island and breakfast bar. The inviting breakfast room with vaulted ceiling overlooks the pool and connects to the amazing screened-in porch with vaulted ceiling and impressive woodwork, the perfect spot for enjoying the best of indoor-outdoor living. The spacious primary bedroom room features a 9ft trey ceiling, and oversized bathroom with dual sinks, large whirlpool tub, separate shower and massive walk-in closet. You will appreciate the oversized 2 car garage (575 SF), large laundry with sink, good storage, and large lot. With views of Tennessee's rolling hills, stunning sunsets and unbelievable morning skies, this is a great place to call home!
The sellers are offering a carpet allowance with an acceptable offer. Details provided upon request and will be left on the island during the showing appointment. HVAC on the main 2019, upstairs 2020. Roof, gutters and downspouts replaced 2012.
Advance notice for showings to remove two sweet active dogs for showings and a friendly cat will be upstairs in the bonus room.
Buyer/Buyers agent to satisfy all information with the appropriate professionals.
Location
State TN
County Knox County - 1
Area 0.36
Rooms
Other Rooms LaundryUtility, Bedroom Main Level, Extra Storage, Breakfast Room, Great Room, Mstr Bedroom Main Level, Split Bedroom
Basement Crawl Space
Dining Room Breakfast Bar, Formal Dining Area, Breakfast Room
Interior
Interior Features Walk-In Closet(s), Cathedral Ceiling(s), Kitchen Island, Pantry, Breakfast Bar
Heating Central, Natural Gas
Cooling Central Cooling, Ceiling Fan(s)
Flooring Carpet, Hardwood, Tile
Fireplaces Number 1
Fireplaces Type Stone, Wood Burning
Fireplace Yes
Appliance Dishwasher, Disposal, Microwave, Range, Refrigerator
Heat Source Central, Natural Gas
Laundry true
Exterior
Exterior Feature Irrigation System, Windows - Vinyl, Prof Landscaped
Parking Features Main Level
Garage Spaces 2.0
Garage Description Main Level
Pool true
Community Features Sidewalks
Amenities Available Swimming Pool, Club House
View Other
Porch true
Total Parking Spaces 2
Garage Yes
Building
Lot Description Level, Rolling Slope
Faces Campbell Station Rd, heading South. In 1.5 miles, turn Right on Kingston Pike. Go 1.8 Miles and turn Left onto Virtue Road. Go 1.3 Miles and take a left on Turkey Creek Road. The community is on the Left.
Sewer Public Sewer
Water Public
Architectural Style Cottage, Craftsman
Structure Type Fiber Cement,Block,Frame
Schools
Elementary Schools Farragut Primary
Middle Schools Farragut
High Schools Farragut
Others
Restrictions Yes
Tax ID 152NA051
Security Features Smoke Detector
Energy Description Gas(Natural)
Read Less Info
Want to know what your home might be worth? Contact us for a FREE valuation!

Our team is ready to help you sell your home for the highest possible price ASAP
GET MORE INFORMATION
REALTOR® | Lic# 335317






