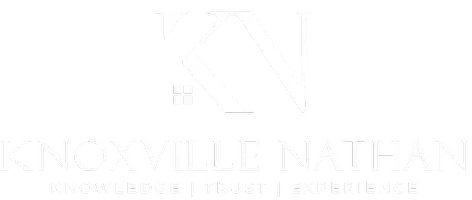$295,000
$299,900
1.6%For more information regarding the value of a property, please contact us for a free consultation.
4 Beds
3 Baths
2,240 SqFt
SOLD DATE : 06/23/2025
Key Details
Sold Price $295,000
Property Type Single Family Home
Sub Type Single Family Residence
Listing Status Sold
Purchase Type For Sale
Square Footage 2,240 sqft
Price per Sqft $131
Subdivision Oak Hills Estates
MLS Listing ID 1300041
Sold Date 06/23/25
Style Traditional
Bedrooms 4
Full Baths 3
Year Built 1972
Lot Size 0.480 Acres
Acres 0.48
Lot Dimensions 131.5 x 202 x irr
Property Sub-Type Single Family Residence
Source East Tennessee REALTORS® MLS
Property Description
Very original 1970s home, In need of updating and roof (financed offers will require provisions for new roof and any other construction work required by the lender). 4 bedrooms and 3 full baths with tub, 2.240sf Living area, Private .48 Acre lot. Upper level- living room, dining room and kitchen. Sliding glass doors in the dining room lead to a wood deck which extends into the wooded backyard. Basement has a recreation room with fireplace and bar, 3rd bathroom with step in shower, laundry room and a two-car garage. 2023 Air conditioning unit and newer hot water heater. Front yard offers privacy, pear tree, Southern magnolia and a variety of other trees and shrubbery.
Location
State TN
County Roane County - 31
Area 0.48
Rooms
Other Rooms Basement Rec Room, LaundryUtility, Bedroom Main Level, Extra Storage, Mstr Bedroom Main Level
Basement Finished
Dining Room Eat-in Kitchen
Interior
Interior Features Eat-in Kitchen
Heating Central, Natural Gas, Electric
Cooling Central Cooling
Flooring Carpet, Vinyl
Fireplaces Number 1
Fireplaces Type Brick, Masonry, Gas Log
Fireplace Yes
Window Features Windows - Wood,Windows - Bay
Appliance Dishwasher, Disposal, Dryer, Range, Refrigerator, Washer
Heat Source Central, Natural Gas, Electric
Laundry true
Exterior
Exterior Feature Windows - Vinyl
Parking Features Garage Faces Side, Basement
Garage Spaces 2.0
Garage Description Basement
View Wooded
Total Parking Spaces 2
Garage Yes
Building
Lot Description Wooded, Rolling Slope
Faces Oak Ridge Turnpike (West) to Nebraska Ave, Left on Newridge Rd, Left on West Outer Dr, Left on Westwind Dr, house on right.
Sewer Public Sewer
Water Public
Architectural Style Traditional
Structure Type Wood Siding,Brick,Block
Schools
Elementary Schools Linden
Middle Schools Robertsville
High Schools Oak Ridge
Others
Restrictions Yes
Tax ID 009I B 006.00
Energy Description Electric, Gas(Natural)
Acceptable Financing Cash, Conventional
Listing Terms Cash, Conventional
Read Less Info
Want to know what your home might be worth? Contact us for a FREE valuation!

Our team is ready to help you sell your home for the highest possible price ASAP
GET MORE INFORMATION
REALTOR® | Lic# 335317






