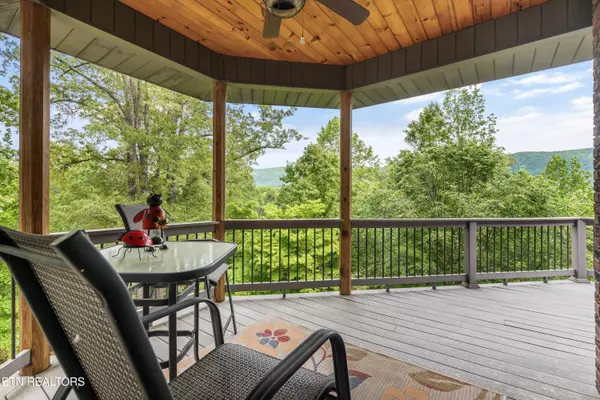$885,000
$895,000
1.1%For more information regarding the value of a property, please contact us for a free consultation.
3 Beds
3 Baths
3,916 SqFt
SOLD DATE : 08/05/2025
Key Details
Sold Price $885,000
Property Type Single Family Home
Sub Type Single Family Residence
Listing Status Sold
Purchase Type For Sale
Square Footage 3,916 sqft
Price per Sqft $225
Subdivision Hall Property
MLS Listing ID 1302034
Sold Date 08/05/25
Style Cabin,A-Frame
Bedrooms 3
Full Baths 2
Half Baths 1
Year Built 2009
Lot Size 1.980 Acres
Acres 1.98
Property Sub-Type Single Family Residence
Source East Tennessee REALTORS® MLS
Property Description
This custom-built home checks every box! Quality craftsmanship and details inside and out! The strong brick and stone exterior stands elevated on a nearly 2 acre lot with wooded privacy and mountain views. Meticulously cared for main-level living, a two-story stacked stone wood-burning fireplace, and a wall of windows that brings the mountains right into your living room. With wood floors throughout, an open floor plan, and a lofted second story overlooking the great room, every corner feels warm and elevated. The large kitchen offers custom built wood cabinets, stainless appliances, a large island and a walk-in pantry with custom shelving! Step outside to a wraparound deck overlooking the Smoky Mountains, with room to breathe among mature trees. Plus, there's parking for four cars in the ''his'' (lower level) and ''her'' (main level) garages, because space and style should go hand in hand. Recent upgrades include (2) NEW HVAC units and Radon Mitigation System (2024). For more information or to schedule a private tour reach out today!
Location
State TN
County Blount County - 28
Area 1.98
Rooms
Family Room Yes
Other Rooms Basement Rec Room, LaundryUtility, Workshop, Extra Storage, Office, Breakfast Room, Family Room, Mstr Bedroom Main Level
Basement Walkout, Finished
Dining Room Breakfast Bar, Formal Dining Area
Interior
Interior Features Walk-In Closet(s), Cathedral Ceiling(s), Kitchen Island, Pantry, Breakfast Bar
Heating Central, Heat Pump, Electric
Cooling Central Cooling, Ceiling Fan(s)
Flooring Carpet, Hardwood, Tile
Fireplaces Number 2
Fireplaces Type Stone, Wood Burning
Fireplace Yes
Window Features Windows - Insulated
Appliance Dishwasher, Disposal, Dryer, Microwave, Range, Self Cleaning Oven, Washer
Heat Source Central, Heat Pump, Electric
Laundry true
Exterior
Exterior Feature Deck, Porch - Covered, Windows - Insulated, Patio
Parking Features Garage Faces Side, Garage Door Opener, Attached, Basement, Main Level
Garage Spaces 4.0
Garage Description Attached, Basement, Garage Door Opener, Main Level, Attached
View Mountain View, Country Setting, Wooded
Porch true
Total Parking Spaces 4
Garage Yes
Building
Lot Description Private, Wooded, Rolling Slope
Faces From Knoxville. Take I-140 E (Pellissipi). Take exit 11A toward Alcoa/Maryville onto US-129 S (Airport Hwy). Turn left onto W Lamar Alexander Pkwy (US-321 N). Turn right onto Montvale Rd (TN-336 S). Turn right onto 6 Mile Rd (TN-336). Turn right onto shared driveway. Follow to the end of the shared driveway, the driveway is on your left.
Sewer Septic Tank
Water Public
Architectural Style Cabin, A-Frame
Structure Type Stone,Brick,Frame
Schools
Elementary Schools Carpenters
Middle Schools Carpenters
High Schools Heritage
Others
Restrictions Yes
Tax ID 113 030.89
Energy Description Electric
Read Less Info
Want to know what your home might be worth? Contact us for a FREE valuation!

Our team is ready to help you sell your home for the highest possible price ASAP
GET MORE INFORMATION
REALTOR® | Lic# 335317






