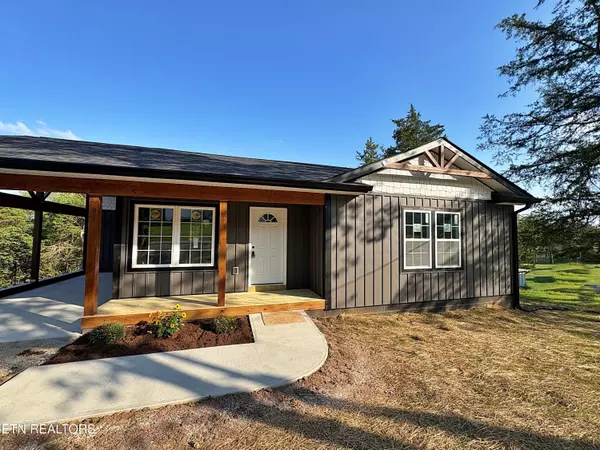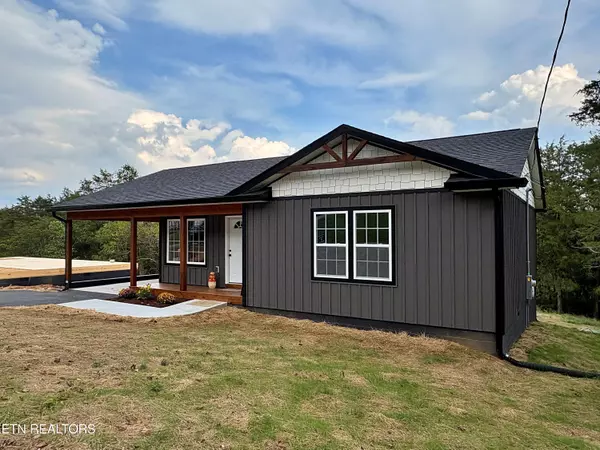$272,000
$282,222
3.6%For more information regarding the value of a property, please contact us for a free consultation.
2 Beds
2 Baths
1,147 SqFt
SOLD DATE : 10/22/2025
Key Details
Sold Price $272,000
Property Type Single Family Home
Sub Type Single Family Residence
Listing Status Sold
Purchase Type For Sale
Square Footage 1,147 sqft
Price per Sqft $237
Subdivision Fairview Addition Ii
MLS Listing ID 1313918
Sold Date 10/22/25
Style Craftsman,Traditional
Bedrooms 2
Full Baths 2
Year Built 2025
Lot Size 0.270 Acres
Acres 0.27
Property Sub-Type Single Family Residence
Source East Tennessee REALTORS® MLS
Property Description
Move-in ready and backed by a builder's warranty, this brand-new 2 bedroom, 2 bath home in Fairview Addition II is the perfect blend of comfort and quality. Be the first to own in this new Harrogate community, which will soon feature a walking trail and dog park for residents—all with NO HOA fees. This is the first of six homes planned in Phase 1, offering buyers a chance to be part of a growing neighborhood. Inside, the open one-level floor plan showcases durable steel siding with a lifetime warranty, stainless steel appliances including washer, dryer, range, refrigerator, dishwasher, and microwave, hickory kitchen cabinets, vinyl plank flooring, and tongue & groove ceilings that add a touch of rustic charm. The spacious primary suite includes a walk-in closet, while outside you'll enjoy a covered front porch, rear deck, paved driveway, and a carport with laundry entry. Conveniently located near the KY/VA/TN state lines, this home offers small-town living with easy access to surrounding areas.
Location
State TN
County Claiborne County - 44
Area 0.27
Rooms
Other Rooms LaundryUtility
Basement Crawl Space
Interior
Interior Features Walk-In Closet(s)
Heating Central, Electric
Cooling Central Cooling, Ceiling Fan(s)
Flooring Laminate, Carpet, Vinyl
Fireplaces Type None
Fireplace No
Appliance Dishwasher, Dryer, Microwave, Range, Refrigerator, Washer
Heat Source Central, Electric
Laundry true
Exterior
Exterior Feature Deck, Porch - Covered
Parking Features Off-Street Parking, Carport, Main Level
Garage Description Carport, Main Level, Off-Street Parking
Amenities Available Other
View Country Setting
Garage No
Building
Lot Description Wooded, Irregular Lot
Faces From 25E Turn right onto Forge Ridge Rd/TN-63 Turn left onto Brunswick Dr Turn left onto Shawanee Rd. Turn right onto Granby Ln Home on the Right
Sewer Public Sewer
Water Public
Architectural Style Craftsman, Traditional
Structure Type Cement Siding,Metal Siding,Frame,Other
Schools
Elementary Schools Ellen Myers
Middle Schools H Y Livesay
High Schools Cumberland Gap
Others
Restrictions Yes
Tax ID 015G E 015.00
Security Features Security Alarm,Smoke Detector
Energy Description Electric
Read Less Info
Want to know what your home might be worth? Contact us for a FREE valuation!

Our team is ready to help you sell your home for the highest possible price ASAP
GET MORE INFORMATION

REALTOR® | Lic# 335317






