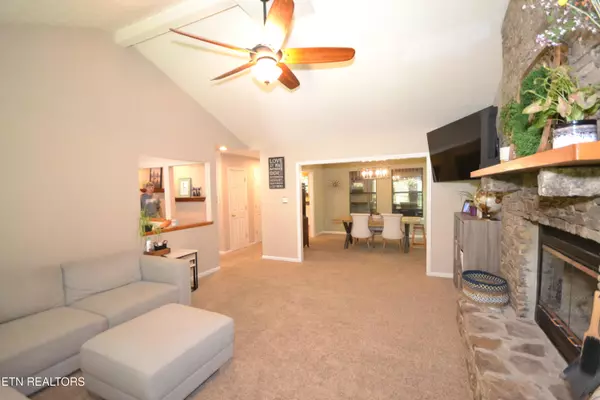$449,000
$449,700
0.2%For more information regarding the value of a property, please contact us for a free consultation.
4 Beds
3 Baths
3,395 SqFt
SOLD DATE : 10/24/2025
Key Details
Sold Price $449,000
Property Type Single Family Home
Sub Type Single Family Residence
Listing Status Sold
Purchase Type For Sale
Square Footage 3,395 sqft
Price per Sqft $132
Subdivision Greywood Place
MLS Listing ID 1306726
Sold Date 10/24/25
Style Contemporary
Bedrooms 4
Full Baths 3
Year Built 1991
Lot Size 0.400 Acres
Acres 0.4
Property Sub-Type Single Family Residence
Source East Tennessee REALTORS® MLS
Property Description
This 4-Bedroom, 3-Bath home offers spacious living with a unique floor plan. The walk-out basement and 3-car garage provide outstanding flexibility for a variety of needs. The primary bedroom on the main level features a walk-in shower and whirlpool tub. The stone fireplace and cathedral ceiling in the family room create an airy and welcoming atmosphere. The formal dining room opens to the family room and eat-in kitchen. Storage is abundant throughout the home, and every detail is designed with comfort and function in mind. The walk-out basement expands the home's versatility with the option for separate extra living accommodations. The spacious Hobby/Bonus/Game Room is Perfect for crafts, workshops, entertainment, a home office, or a playroom. This flexible space includes ample built-in cabinetry with room to spread out and enjoy. The screened-in porch includes a built-in play space that overlooks a quiet, wooded area frequented by local wildlife. This home is located in a beautiful, established neighborhood that offers easy access to DOE worksites, the Country Club, Oak Ridge Sportsman's Association, top-rated schools, scenic walking trails, and convenient shopping. As always buyer to verify all information.
Location
State TN
County Roane County - 31
Area 0.4
Rooms
Family Room Yes
Other Rooms Basement Rec Room, LaundryUtility, DenStudy, Workshop, Addl Living Quarter, Bedroom Main Level, Extra Storage, Office, Breakfast Room, Great Room, Family Room, Mstr Bedroom Main Level
Basement Walkout, Finished
Dining Room Breakfast Bar, Eat-in Kitchen, Formal Dining Area, Breakfast Room
Interior
Interior Features Cathedral Ceiling(s), Pantry, Breakfast Bar, Eat-in Kitchen
Heating Central, Natural Gas, Electric
Cooling Central Cooling, Ceiling Fan(s)
Flooring Laminate, Carpet, Hardwood, Vinyl
Fireplaces Number 1
Fireplaces Type Gas, Stone, Gas Log
Fireplace Yes
Window Features Windows - Insulated
Appliance Dishwasher, Disposal, Microwave, Range, Refrigerator
Heat Source Central, Natural Gas, Electric
Laundry true
Exterior
Exterior Feature Prof Landscaped
Parking Features Garage Door Opener, Attached, Basement
Garage Spaces 3.0
Garage Description Attached, Basement, Garage Door Opener, Attached
View Wooded
Total Parking Spaces 3
Garage Yes
Building
Lot Description Wooded, Rolling Slope
Faces Directions: From Knoxville- Merge onto Pellissippi Pkwy/TN-162;Merge onto TN-62 W toward Oak Ridge & go 6.5 mi; turn left onto Oak Ridge Turnpike/TN-95.(Oak Ridge Turnpike is 0.1 miles past Incline Ln) Turn left onto Gum Hollow Rd.1.6mi Turn right onto Graceland Rd.0.08 mi Take the 1st right onto Greywood Pl. and home is second on the right.
Sewer Public Sewer
Water Public
Architectural Style Contemporary
Structure Type Stone,Wood Siding,Frame
Others
Restrictions Yes
Tax ID 015O B 019.00
Energy Description Electric, Gas(Natural)
Read Less Info
Want to know what your home might be worth? Contact us for a FREE valuation!

Our team is ready to help you sell your home for the highest possible price ASAP
GET MORE INFORMATION

REALTOR® | Lic# 335317






